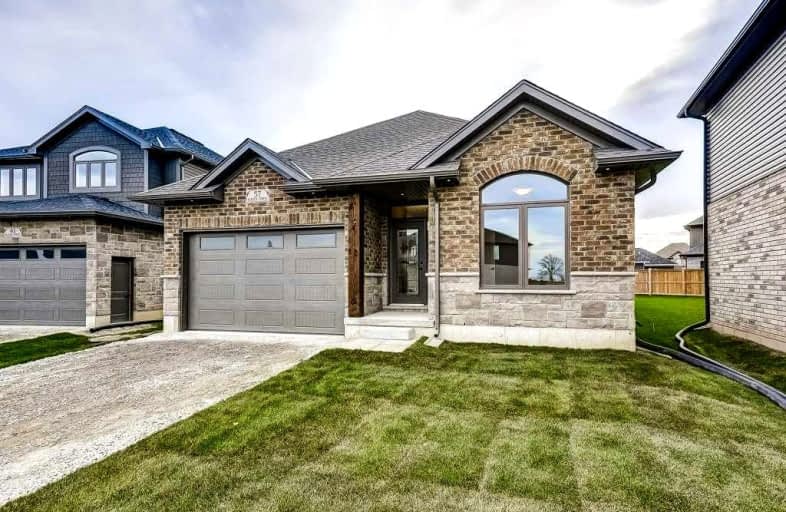Sold on Jan 23, 2023
Note: Property is not currently for sale or for rent.

-
Type: Detached
-
Style: Bungalow
-
Lot Size: 46.65 x 0 Feet
-
Age: No Data
-
Days on Site: 88 Days
-
Added: Oct 27, 2022 (2 months on market)
-
Updated:
-
Last Checked: 2 months ago
-
MLS®#: X5809570
-
Listed By: Realty network, brokerage
Newly Built Bungalow Finished Top To Bottom And Waiting For The Right Person To Make This House A Home. Located In Quiet Jarvis Meadows, Boasting 9' Ceilings, Gas Fireplace, Slow Close Kitchen Cabinets, Quartz Counters, Beautiful Hardwood Floors, Main Floor Laundry/Mudroom, Walk Out To Covered Deck, Fully Finished Basement, 3 Full Baths, 2+1 Bedrooms. Don't Miss Your Opportunity To Get Inside And See The Quality Craftmanship And Attention To Detail. Call To Book Your Private Viewings, Other Models Are Available To View. Taxes Not Yet Set.
Extras
Air Exchanger, Auto Garage Door Remote(S), Central Vacuum Roughed-In, Sump Pump - Hot Water Heater Is A Rental
Property Details
Facts for 57 Mckeen Street, Haldimand
Status
Days on Market: 88
Last Status: Sold
Sold Date: Jan 23, 2023
Closed Date: May 01, 2023
Expiry Date: Jan 27, 2023
Sold Price: $785,000
Unavailable Date: Jan 23, 2023
Input Date: Oct 28, 2022
Prior LSC: Sold
Property
Status: Sale
Property Type: Detached
Style: Bungalow
Area: Haldimand
Community: Haldimand
Availability Date: Immediate
Assessment Amount: $54,000
Assessment Year: 2016
Inside
Bedrooms: 2
Bedrooms Plus: 1
Bathrooms: 3
Kitchens: 1
Rooms: 4
Den/Family Room: No
Air Conditioning: Central Air
Fireplace: Yes
Washrooms: 3
Building
Basement: Finished
Basement 2: Full
Heat Type: Forced Air
Heat Source: Gas
Exterior: Brick
Exterior: Stone
Water Supply: Municipal
Special Designation: Unknown
Parking
Driveway: Front Yard
Garage Spaces: 2
Garage Type: Attached
Covered Parking Spaces: 2
Total Parking Spaces: 4
Fees
Tax Year: 2021
Tax Legal Description: Lot 42, Plan 18M62 Haldimand County
Highlights
Feature: Golf
Feature: Level
Feature: Library
Feature: Park
Feature: Place Of Worship
Feature: School
Land
Cross Street: Craddock Blvd
Municipality District: Haldimand
Fronting On: South
Parcel Number: 382470376
Pool: None
Sewer: Sewers
Lot Frontage: 46.65 Feet
Additional Media
- Virtual Tour: https://unbranded.youriguide.com/57_mckeen_st_jarvis_on/
Rooms
Room details for 57 Mckeen Street, Haldimand
| Type | Dimensions | Description |
|---|---|---|
| Br Main | 3.68 x 3.07 | |
| Prim Bdrm Main | 4.42 x 4.50 | |
| Kitchen Main | 5.21 x 4.01 | |
| Living Main | 5.69 x 5.21 | Fireplace |
| Bathroom Main | 3.05 x 2.84 | 4 Pc Ensuite |
| Bathroom Main | 2.24 x 3.07 | 4 Pc Bath |
| Laundry Main | 2.16 x 4.52 | |
| Rec Bsmt | 9.45 x 6.22 | |
| Br Bsmt | 4.50 x 3.68 | |
| Bathroom Bsmt | 3.43 x 1.80 | 3 Pc Bath |
| Utility Bsmt | 9.80 x 5.13 |
| XXXXXXXX | XXX XX, XXXX |
XXXX XXX XXXX |
$XXX,XXX |
| XXX XX, XXXX |
XXXXXX XXX XXXX |
$XXX,XXX |
| XXXXXXXX XXXX | XXX XX, XXXX | $785,000 XXX XXXX |
| XXXXXXXX XXXXXX | XXX XX, XXXX | $799,990 XXX XXXX |

École élémentaire publique L'Héritage
Elementary: PublicChar-Lan Intermediate School
Elementary: PublicSt Peter's School
Elementary: CatholicHoly Trinity Catholic Elementary School
Elementary: CatholicÉcole élémentaire catholique de l'Ange-Gardien
Elementary: CatholicWilliamstown Public School
Elementary: PublicÉcole secondaire publique L'Héritage
Secondary: PublicCharlottenburgh and Lancaster District High School
Secondary: PublicSt Lawrence Secondary School
Secondary: PublicÉcole secondaire catholique La Citadelle
Secondary: CatholicHoly Trinity Catholic Secondary School
Secondary: CatholicCornwall Collegiate and Vocational School
Secondary: Public

