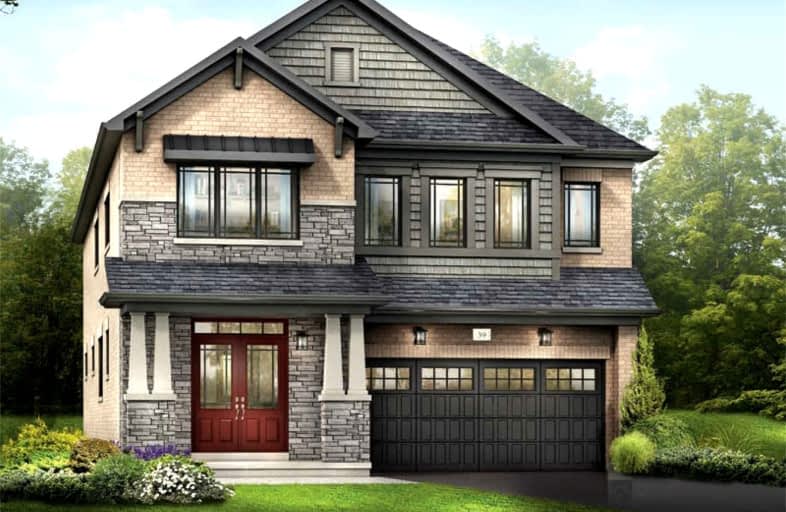Sold on Dec 16, 2022
Note: Property is not currently for sale or for rent.

-
Type: Detached
-
Style: 2-Storey
-
Lot Size: 32.28 x 116.21 Feet
-
Age: New
-
Days on Site: 7 Days
-
Added: Dec 09, 2022 (1 week on market)
-
Updated:
-
Last Checked: 2 months ago
-
MLS®#: X5848497
-
Listed By: Tfn realty inc., brokerage
*Assignment Sale* Motivated Seller - Full Brick Honey Suckle Design Feat. 4 Beds, 3.5 Baths, & Approx. 2,650 Sqft. With An Enormous Backyard. Situated On A Premium Lot, In A Master Planned, Family Oriented Community By Empire. Functional Floor Plate With A Neutral Colour Palette & Tastefully Chosen Upgrades. Engineered Hardwood Flooring On Main. A Stones Throw Away From The Grand River Close To Shopping, Schools And Hiking Trails. 15Mins To Hwy & Hamilton Airport
Extras
Hwt & Erv/Hrv Are Rentals
Property Details
Facts for 57 Sundin Drive, Haldimand
Status
Days on Market: 7
Last Status: Sold
Sold Date: Dec 16, 2022
Closed Date: Jan 05, 2023
Expiry Date: Feb 28, 2023
Sold Price: $980,000
Unavailable Date: Dec 16, 2022
Input Date: Dec 10, 2022
Property
Status: Sale
Property Type: Detached
Style: 2-Storey
Age: New
Area: Haldimand
Community: Haldimand
Availability Date: Tbd
Inside
Bedrooms: 4
Bedrooms Plus: 1
Bathrooms: 4
Kitchens: 1
Rooms: 8
Den/Family Room: No
Air Conditioning: None
Fireplace: No
Laundry Level: Upper
Washrooms: 4
Building
Basement: Full
Basement 2: Unfinished
Heat Type: Forced Air
Heat Source: Gas
Exterior: Brick
Water Supply: Municipal
Special Designation: Unknown
Parking
Driveway: Private
Garage Spaces: 2
Garage Type: Attached
Covered Parking Spaces: 2
Total Parking Spaces: 4
Fees
Tax Year: 2022
Tax Legal Description: Phase 3B, Lot 35, Empire Avalon
Land
Cross Street: Mcclung Rd & Hwy 54
Municipality District: Haldimand
Fronting On: South
Pool: None
Sewer: Sewers
Lot Depth: 116.21 Feet
Lot Frontage: 32.28 Feet
Lot Irregularities: 32.28 X 116.21 X 7.58
Rooms
Room details for 57 Sundin Drive, Haldimand
| Type | Dimensions | Description |
|---|---|---|
| Kitchen Main | 2.59 x 4.42 | Breakfast Bar, Breakfast Area, Open Concept |
| Breakfast Main | 3.20 x 3.81 | Open Concept, Combined W/Great Rm, W/O To Yard |
| Great Rm Main | 3.96 x 5.59 | Large Window, Hardwood Floor |
| Dining Main | 4.41 x 3.50 | Coffered Ceiling, Hardwood Floor |
| Br 2nd | 3.96 x 5.48 | 5 Pc Ensuite, W/I Closet |
| 2nd Br 2nd | 3.17 x 3.20 | 3 Pc Ensuite, Closet |
| 3rd Br 2nd | 3.04 x 3.20 | 3 Pc Ensuite, Closet |
| 4th Br 2nd | 3.05 x 4.16 | 3 Pc Ensuite, W/I Closet |
| Loft 2nd | 2.74 x 3.81 | Large Window |
| XXXXXXXX | XXX XX, XXXX |
XXXX XXX XXXX |
$XXX,XXX |
| XXX XX, XXXX |
XXXXXX XXX XXXX |
$X,XXX,XXX | |
| XXXXXXXX | XXX XX, XXXX |
XXXXXXX XXX XXXX |
|
| XXX XX, XXXX |
XXXXXX XXX XXXX |
$XXX,XXX |
| XXXXXXXX XXXX | XXX XX, XXXX | $980,000 XXX XXXX |
| XXXXXXXX XXXXXX | XXX XX, XXXX | $1,150,000 XXX XXXX |
| XXXXXXXX XXXXXXX | XXX XX, XXXX | XXX XXXX |
| XXXXXXXX XXXXXX | XXX XX, XXXX | $999,000 XXX XXXX |

École élémentaire publique L'Héritage
Elementary: PublicChar-Lan Intermediate School
Elementary: PublicSt Peter's School
Elementary: CatholicHoly Trinity Catholic Elementary School
Elementary: CatholicÉcole élémentaire catholique de l'Ange-Gardien
Elementary: CatholicWilliamstown Public School
Elementary: PublicÉcole secondaire publique L'Héritage
Secondary: PublicCharlottenburgh and Lancaster District High School
Secondary: PublicSt Lawrence Secondary School
Secondary: PublicÉcole secondaire catholique La Citadelle
Secondary: CatholicHoly Trinity Catholic Secondary School
Secondary: CatholicCornwall Collegiate and Vocational School
Secondary: Public