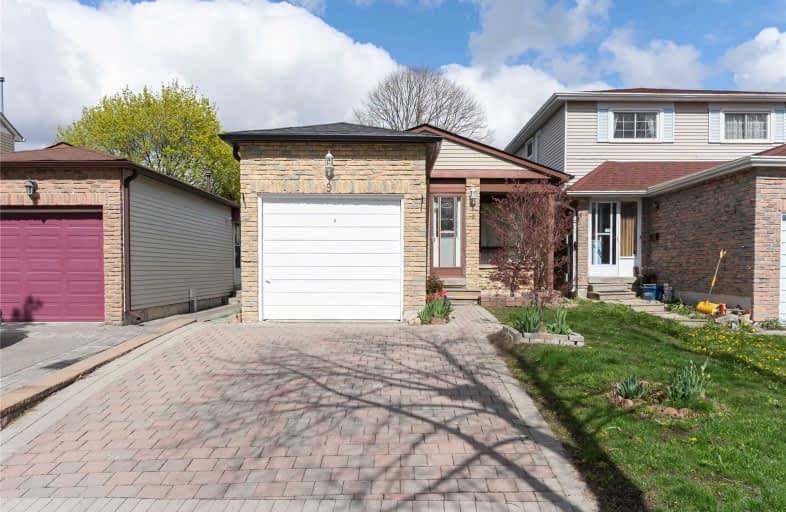Sold on May 10, 2021
Note: Property is not currently for sale or for rent.

-
Type: Detached
-
Style: Bungalow
-
Lot Size: 29.63 x 111.02 Feet
-
Age: No Data
-
Taxes: $3,938 per year
-
Days on Site: 3 Days
-
Added: May 07, 2021 (3 days on market)
-
Updated:
-
Last Checked: 2 months ago
-
MLS®#: N5224764
-
Listed By: First class realty inc., brokerage
Prime Location! Gorgeous Fully Renovated Bungalow In The Prestigious Markville Community.5 Mins Walk To Markville Mall, Go Train Station, Parks & Top Ranked Markville Secondary School.This 2+2 Renovated Brick Bungalow Is The Perfect Starter Home.Over 20K Upgrades.Pot Lights, Flooring, Doors And Trims, Etc..Separate Entrance To A Cute Bsmt W/ 2 Bedrooms, A 3Pc Bathroom And A Massive Rec Room. Don't Miss Out!
Extras
All Electric Light Fixtures, All Window Coverings, Fridge, Stove, Dishwasher, Washer, Dryer,Hwt (Rental). Roof 2019, Gutter 2019.
Property Details
Facts for 9 Madsen Crescent, Markham
Status
Days on Market: 3
Last Status: Sold
Sold Date: May 10, 2021
Closed Date: Jun 04, 2021
Expiry Date: Aug 06, 2021
Sold Price: $885,000
Unavailable Date: May 10, 2021
Input Date: May 07, 2021
Property
Status: Sale
Property Type: Detached
Style: Bungalow
Area: Markham
Community: Markville
Availability Date: Flexible
Inside
Bedrooms: 2
Bedrooms Plus: 2
Bathrooms: 2
Kitchens: 1
Rooms: 4
Den/Family Room: No
Air Conditioning: Central Air
Fireplace: No
Laundry Level: Lower
Central Vacuum: N
Washrooms: 2
Building
Basement: Finished
Basement 2: Sep Entrance
Heat Type: Forced Air
Heat Source: Gas
Exterior: Alum Siding
Exterior: Brick
Water Supply: Municipal
Special Designation: Unknown
Parking
Driveway: Available
Garage Spaces: 1
Garage Type: Attached
Covered Parking Spaces: 2
Total Parking Spaces: 3
Fees
Tax Year: 2020
Tax Legal Description: Pcl 38-3, Sec 65M2057 ; Pt Lt 38, Pl 65M2057
Taxes: $3,938
Highlights
Feature: Fenced Yard
Feature: Park
Feature: Place Of Worship
Feature: Public Transit
Feature: School
Land
Cross Street: Highway 7 & Mccowan
Municipality District: Markham
Fronting On: East
Parcel Number: 029670779
Pool: None
Sewer: Sewers
Lot Depth: 111.02 Feet
Lot Frontage: 29.63 Feet
Rooms
Room details for 9 Madsen Crescent, Markham
| Type | Dimensions | Description |
|---|---|---|
| Living Main | 3.19 x 5.02 | Picture Window |
| Dining Main | 2.60 x 3.19 | Combined W/Living |
| Kitchen Main | 3.16 x 3.20 | Stone Counter |
| Master Main | 3.18 x 3.73 | Double Closet |
| 2nd Br Main | 2.90 x 3.18 | Double Closet |
| Rec Bsmt | 2.87 x 7.65 | 3 Pc Bath |
| Br Bsmt | 3.04 x 5.29 | French Doors |
| Br Bsmt | 2.94 x 3.92 | French Doors |
| XXXXXXXX | XXX XX, XXXX |
XXXX XXX XXXX |
$XXX,XXX |
| XXX XX, XXXX |
XXXXXX XXX XXXX |
$XXX,XXX | |
| XXXXXXXX | XXX XX, XXXX |
XXXX XXX XXXX |
$XXX,XXX |
| XXX XX, XXXX |
XXXXXX XXX XXXX |
$XXX,XXX | |
| XXXXXXXX | XXX XX, XXXX |
XXXXXXXX XXX XXXX |
|
| XXX XX, XXXX |
XXXXXX XXX XXXX |
$XXX,XXX | |
| XXXXXXXX | XXX XX, XXXX |
XXXXXXX XXX XXXX |
|
| XXX XX, XXXX |
XXXXXX XXX XXXX |
$XXX,XXX |
| XXXXXXXX XXXX | XXX XX, XXXX | $885,000 XXX XXXX |
| XXXXXXXX XXXXXX | XXX XX, XXXX | $850,000 XXX XXXX |
| XXXXXXXX XXXX | XXX XX, XXXX | $563,500 XXX XXXX |
| XXXXXXXX XXXXXX | XXX XX, XXXX | $568,800 XXX XXXX |
| XXXXXXXX XXXXXXXX | XXX XX, XXXX | XXX XXXX |
| XXXXXXXX XXXXXX | XXX XX, XXXX | $599,900 XXX XXXX |
| XXXXXXXX XXXXXXX | XXX XX, XXXX | XXX XXXX |
| XXXXXXXX XXXXXX | XXX XX, XXXX | $618,000 XXX XXXX |

St Matthew Catholic Elementary School
Elementary: CatholicRoy H Crosby Public School
Elementary: PublicRamer Wood Public School
Elementary: PublicSt Edward Catholic Elementary School
Elementary: CatholicCentral Park Public School
Elementary: PublicUnionville Meadows Public School
Elementary: PublicFather Michael McGivney Catholic Academy High School
Secondary: CatholicMarkville Secondary School
Secondary: PublicMiddlefield Collegiate Institute
Secondary: PublicBill Crothers Secondary School
Secondary: PublicBur Oak Secondary School
Secondary: PublicPierre Elliott Trudeau High School
Secondary: Public- 1 bath
- 2 bed
- 1100 sqft
35 Jerman Street, Markham, Ontario • L3P 2S4 • Old Markham Village



