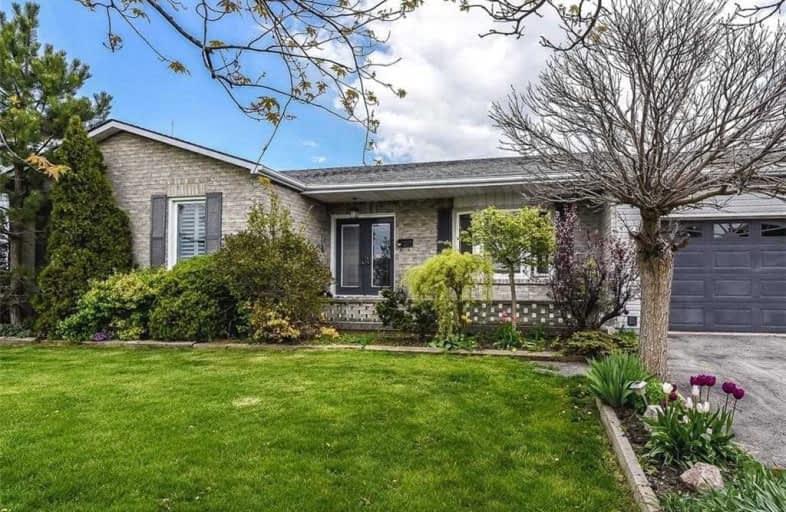Sold on May 21, 2021
Note: Property is not currently for sale or for rent.

-
Type: Detached
-
Style: Bungalow
-
Size: 1100 sqft
-
Lot Size: 100 x 250 Feet
-
Age: 31-50 years
-
Taxes: $3,468 per year
-
Days on Site: 7 Days
-
Added: May 14, 2021 (1 week on market)
-
Updated:
-
Last Checked: 2 months ago
-
MLS®#: X5235590
-
Listed By: Royal lepage state realty, brokerage
Gorgeous Country Setting! 1990 Bungalow Features Living Areas With Cathedral Ceilings! Natural Gas Fireplace In Livingrm! Spacious Eat-In Kitchen With Oak Cupboards! Sliding Doors To Impressive Back Yard And Deck With Awesome Canopy! Master Bedrm With 4Pc Ensuite, Walk-In Closet, Walk-Out To Deck! 2 More Bedrms And 4Pc Bathrm. Full Finished Basement - Family Rm Has Nat Gas Fireplace And Wet-Bar - Games Rm With Pool Table - 2Pc Washrm - Laundry/Utility.
Extras
Attached 1-1/2 Car Garage With Attached Shed. Attractive 14X20 Shed In Backyard. Paved Driveway, Plenty Of Parking. Overlooking Farmers' Fields. 40 Min To Hamilton. **Interboard Listing: Hamilton - Burlington R.E. Assoc**
Property Details
Facts for 58 Erie Avenue North, Haldimand
Status
Days on Market: 7
Last Status: Sold
Sold Date: May 21, 2021
Closed Date: Aug 06, 2021
Expiry Date: Aug 14, 2021
Sold Price: $700,000
Unavailable Date: May 21, 2021
Input Date: May 14, 2021
Prior LSC: Sold
Property
Status: Sale
Property Type: Detached
Style: Bungalow
Size (sq ft): 1100
Age: 31-50
Area: Haldimand
Community: Haldimand
Availability Date: Flexible
Inside
Bedrooms: 3
Bathrooms: 3
Kitchens: 1
Rooms: 6
Den/Family Room: Yes
Air Conditioning: Central Air
Fireplace: Yes
Laundry Level: Lower
Central Vacuum: Y
Washrooms: 3
Utilities
Electricity: Yes
Gas: Yes
Building
Basement: Finished
Basement 2: Full
Heat Type: Forced Air
Heat Source: Gas
Exterior: Brick
Exterior: Vinyl Siding
Water Supply Type: Cistern
Water Supply: Other
Special Designation: Unknown
Other Structures: Garden Shed
Parking
Driveway: Pvt Double
Garage Spaces: 2
Garage Type: Attached
Covered Parking Spaces: 6
Total Parking Spaces: 7
Fees
Tax Year: 2020
Tax Legal Description: Pt Lt 1 Con 5 Rainham Pt 1 18R3458
Taxes: $3,468
Highlights
Feature: Beach
Feature: Hospital
Feature: School
Land
Cross Street: Between Conc 5 & Con
Municipality District: Haldimand
Fronting On: East
Pool: None
Sewer: Septic
Lot Depth: 250 Feet
Lot Frontage: 100 Feet
Acres: .50-1.99
Rooms
Room details for 58 Erie Avenue North, Haldimand
| Type | Dimensions | Description |
|---|---|---|
| Great Rm Ground | 4.19 x 5.87 | Cathedral Ceiling, Fireplace, Hardwood Floor |
| Kitchen Ground | 3.66 x 5.33 | Cathedral Ceiling, Ceramic Floor |
| Dining Ground | 2.57 x 3.81 | Cathedral Ceiling, Hardwood Floor |
| Foyer Ground | 2.34 x 3.12 | |
| Master Ground | 3.20 x 5.00 | W/I Closet, Sliding Doors, Hardwood Floor |
| Bathroom Ground | 1.57 x 2.59 | 4 Pc Ensuite |
| 2nd Br Ground | 2.90 x 4.01 | California Shutters |
| 3rd Br Ground | 2.90 x 4.01 | California Shutters |
| Bathroom Ground | 1.57 x 2.59 | 4 Pc Bath |
| Family Bsmt | 8.10 x 9.02 | Fireplace, Wet Bar |
| Games Bsmt | 3.40 x 7.65 | |
| Laundry Bsmt | 3.86 x 3.05 |
| XXXXXXXX | XXX XX, XXXX |
XXXX XXX XXXX |
$XXX,XXX |
| XXX XX, XXXX |
XXXXXX XXX XXXX |
$XXX,XXX |
| XXXXXXXX XXXX | XXX XX, XXXX | $700,000 XXX XXXX |
| XXXXXXXX XXXXXX | XXX XX, XXXX | $599,900 XXX XXXX |

St. Stephen's School
Elementary: CatholicSt. Mary's School
Elementary: CatholicRainham Central School
Elementary: PublicOneida Central Public School
Elementary: PublicJ L Mitchener Public School
Elementary: PublicHagersville Elementary School
Elementary: PublicDunnville Secondary School
Secondary: PublicHagersville Secondary School
Secondary: PublicCayuga Secondary School
Secondary: PublicMcKinnon Park Secondary School
Secondary: PublicSt. Jean de Brebeuf Catholic Secondary School
Secondary: CatholicBishop Ryan Catholic Secondary School
Secondary: Catholic

