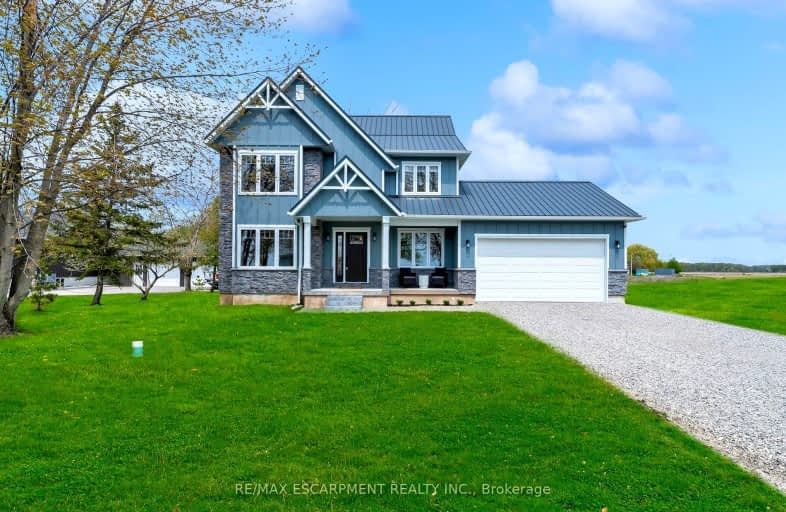
3D Walkthrough
Car-Dependent
- Almost all errands require a car.
0
/100
Somewhat Bikeable
- Almost all errands require a car.
23
/100

St Elizabeth Catholic Elementary School
Elementary: Catholic
15.99 km
Grandview Central Public School
Elementary: Public
8.39 km
Winger Public School
Elementary: Public
13.77 km
St. Michael's School
Elementary: Catholic
9.12 km
Fairview Avenue Public School
Elementary: Public
9.43 km
Thompson Creek Elementary School
Elementary: Public
10.35 km
South Lincoln High School
Secondary: Public
27.60 km
Dunnville Secondary School
Secondary: Public
9.51 km
Port Colborne High School
Secondary: Public
23.63 km
Centennial Secondary School
Secondary: Public
28.50 km
E L Crossley Secondary School
Secondary: Public
28.37 km
Lakeshore Catholic High School
Secondary: Catholic
24.93 km
-
Wingfield Park
Dunnville ON 9.15km -
Lions Park - Dunnville Fair
Dunnville ON 9.84km -
Centennial Park
98 Robinson Rd (Main St. W.), Dunnville ON N1A 2W1 10.35km
-
CIBC
1054 Broad St E, Dunnville ON N1A 2Z2 7.69km -
BMO Bank of Montreal
1012 Broad St E, Dunnville ON N1A 2Z2 7.84km -
Scotiabank
305 Queen St, Dunnville ON N1A 1J1 8.52km

