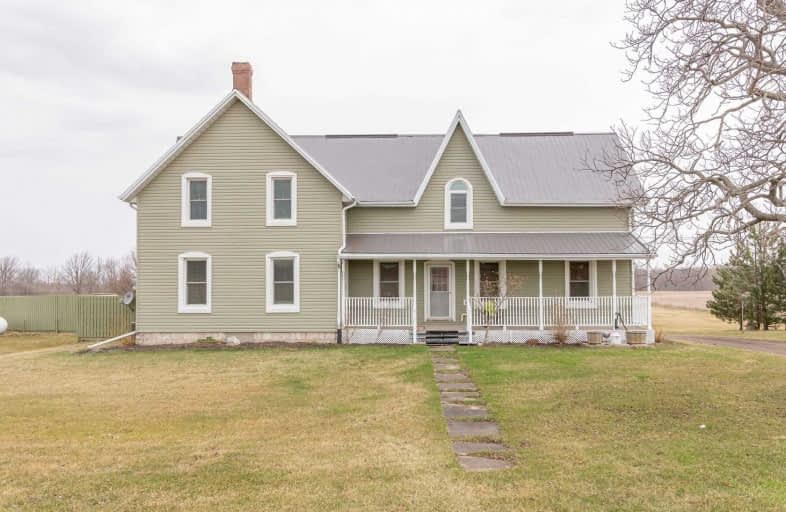Sold on May 10, 2019
Note: Property is not currently for sale or for rent.

-
Type: Detached
-
Style: 2-Storey
-
Size: 2500 sqft
-
Lot Size: 1.49 x 0 Acres
-
Age: 100+ years
-
Taxes: $5,244 per year
-
Days on Site: 15 Days
-
Added: Sep 07, 2019 (2 weeks on market)
-
Updated:
-
Last Checked: 3 months ago
-
MLS®#: X4428034
-
Listed By: Re/max escarpment realty inc., brokerage
"Postcard Perfect" 1.49Ac Rural Property! Ftrs 9' Ceilings, Orig. Hrdwd Flrs/Wdwrk Highlighted W/Stunning Kitchen Sporting Ash Cabinetry+Ss Appliances, Formal Dining, Garden Dr Walk-Out To Sunrm'16, Living Rm Enjoying Wood Fireplace+Veranda Access, Den/Bedrm+3Pc Bath. Incredible Master Boasts Wi Closet W/Laundry Station, 5Pc Bath, 2 Add. Bedrms+Office/Poss.Bedrm. Excellent Maintained Barns Inc 64X44 Hip Roof Barn, 27X44 Storage Barn, Updated 18X37 Wrkshp..Rsa
Extras
Inclusions: Window Coverings & Hardware, C. Fans, Bathroom Mirrors, All Attached Light Fixtures, Ss Bi Dishwasher, Ss 6-Burner Cooktop, Ss Fridge/Freezer, Ss Bi Double Oven, Washer, Dryer, All Attached Work Bench, Internet Envoy, 2 Towers
Property Details
Facts for 591 3rd Concession Road, Haldimand
Status
Days on Market: 15
Last Status: Sold
Sold Date: May 10, 2019
Closed Date: Jul 02, 2019
Expiry Date: Aug 31, 2019
Sold Price: $638,000
Unavailable Date: May 10, 2019
Input Date: Apr 25, 2019
Property
Status: Sale
Property Type: Detached
Style: 2-Storey
Size (sq ft): 2500
Age: 100+
Area: Haldimand
Community: Haldimand
Availability Date: Flexible
Inside
Bedrooms: 4
Bathrooms: 2
Kitchens: 1
Rooms: 8
Den/Family Room: Yes
Air Conditioning: Central Air
Fireplace: Yes
Washrooms: 2
Building
Basement: Part Fin
Basement 2: Unfinished
Heat Type: Forced Air
Heat Source: Propane
Exterior: Vinyl Siding
Water Supply Type: Cistern
Water Supply: Other
Physically Handicapped-Equipped: N
Special Designation: Unknown
Other Structures: Garden Shed
Other Structures: Workshop
Retirement: N
Parking
Driveway: Private
Garage Spaces: 2
Garage Type: Detached
Covered Parking Spaces: 10
Total Parking Spaces: 12
Fees
Tax Year: 2018
Tax Legal Description: Pt Lt 8 Con 3 Rainham Designated As Pt 1 Pl**
Taxes: $5,244
Highlights
Feature: Clear View
Feature: Part Cleared
Feature: School
Land
Cross Street: Fisherville Rd
Municipality District: Haldimand
Fronting On: North
Parcel Number: 382100153
Pool: Inground
Sewer: Septic
Lot Frontage: 1.49 Acres
Acres: .50-1.99
Waterfront: None
Rooms
Room details for 591 3rd Concession Road, Haldimand
| Type | Dimensions | Description |
|---|---|---|
| Sunroom Main | 2.34 x 4.42 | |
| Kitchen Main | 5.26 x 5.36 | Hardwood Floor |
| Dining Main | 5.26 x 4.67 | Hardwood Floor |
| Bathroom Main | - | 3 Pc Bath |
| Living Main | 4.42 x 6.45 | |
| Br 2nd | 3.28 x 4.14 | |
| Br 2nd | 2.21 x 2.26 | |
| Master 2nd | 4.70 x 3.86 | Hardwood Floor |
| Br 2nd | 4.32 x 4.17 | Hardwood Floor |
| Bathroom 2nd | 5.36 x 3.28 | 5 Pc Bath |
| Laundry 2nd | 1.32 x 1.65 | |
| Sunroom Main | 2.79 x 1.40 |
| XXXXXXXX | XXX XX, XXXX |
XXXX XXX XXXX |
$XXX,XXX |
| XXX XX, XXXX |
XXXXXX XXX XXXX |
$XXX,XXX |
| XXXXXXXX XXXX | XXX XX, XXXX | $638,000 XXX XXXX |
| XXXXXXXX XXXXXX | XXX XX, XXXX | $649,900 XXX XXXX |

St. Stephen's School
Elementary: CatholicSeneca Central Public School
Elementary: PublicRainham Central School
Elementary: PublicOneida Central Public School
Elementary: PublicJ L Mitchener Public School
Elementary: PublicHagersville Elementary School
Elementary: PublicDunnville Secondary School
Secondary: PublicHagersville Secondary School
Secondary: PublicCayuga Secondary School
Secondary: PublicMcKinnon Park Secondary School
Secondary: PublicSaltfleet High School
Secondary: PublicBishop Ryan Catholic Secondary School
Secondary: Catholic

