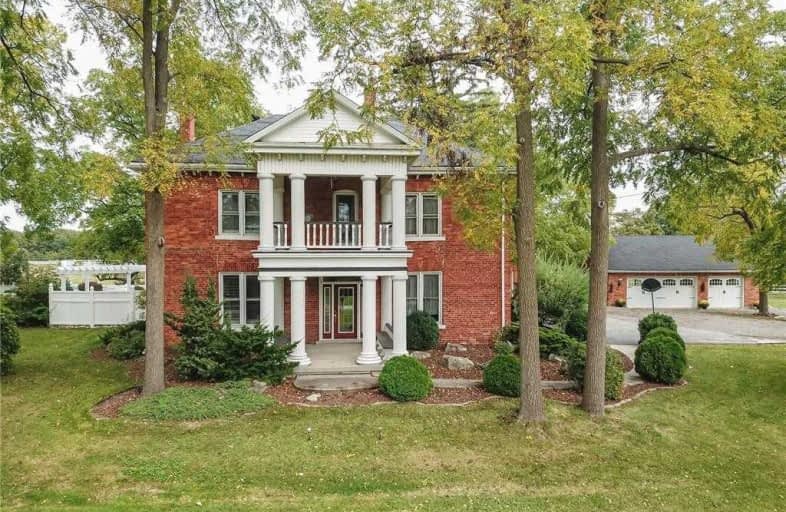Sold on Jul 23, 2019
Note: Property is not currently for sale or for rent.

-
Type: Detached
-
Style: 2-Storey
-
Size: 3500 sqft
-
Lot Size: 248.09 x 6.99 Acres
-
Age: 100+ years
-
Taxes: $4,460 per year
-
Days on Site: 26 Days
-
Added: Sep 07, 2019 (3 weeks on market)
-
Updated:
-
Last Checked: 3 months ago
-
MLS®#: X4500467
-
Listed By: Re/max escarpment realty inc., brokerage
Stunning 4600 Sq Ft Century Home That Will Be Sure To Impress Sitting On 7 Manicured Acres. This Landmark Home On The Edge Of Cayuga Has 4 Bedrooms, 3 Bathrooms, Formal Dining Room, Gorgeous Kitchen, And Stunning Sun Room. Cozy Up To The Wood Stove On A Fall Evening. Entertainers Dream Backyard Complete With 20X40 Heated Inground Pool With Waterfall, Hot Tub, And Built In Bbq. Approximately 4.5 Acres Of Paddock With Electric Fencing And 80 Ft Round Pen. Rsa
Extras
Inclusions: Fridge, Stove, Dishwasher, Washer, Dryer, All Window Coverings, All Electrical Light Fixtures, Garage Door Openers With Remotes, All Furniture And Appliances In The Barn.
Property Details
Facts for 6 Haldimand County Highway 54, Haldimand
Status
Days on Market: 26
Last Status: Sold
Sold Date: Jul 23, 2019
Closed Date: Oct 31, 2019
Expiry Date: Nov 29, 2019
Sold Price: $960,000
Unavailable Date: Jul 23, 2019
Input Date: Jun 27, 2019
Property
Status: Sale
Property Type: Detached
Style: 2-Storey
Size (sq ft): 3500
Age: 100+
Area: Haldimand
Community: Haldimand
Availability Date: Flexible
Inside
Bedrooms: 4
Bathrooms: 3
Kitchens: 1
Rooms: 9
Den/Family Room: Yes
Air Conditioning: None
Fireplace: Yes
Laundry Level: Main
Central Vacuum: N
Washrooms: 3
Utilities
Electricity: Yes
Gas: Yes
Cable: No
Telephone: Yes
Building
Basement: Part Bsmt
Heat Type: Forced Air
Heat Source: Gas
Exterior: Brick
Exterior: Stucco/Plaster
Elevator: N
UFFI: No
Water Supply Type: Unknown
Water Supply: Municipal
Special Designation: Unknown
Other Structures: Barn
Other Structures: Paddocks
Parking
Driveway: Circular
Garage Spaces: 3
Garage Type: Detached
Covered Parking Spaces: 10
Total Parking Spaces: 10
Fees
Tax Year: 2018
Tax Legal Description: Part Of Road Allowance Between Lot 30 And Lot 31 *
Taxes: $4,460
Highlights
Feature: Grnbelt/Cons
Land
Cross Street: Latham
Municipality District: Haldimand
Fronting On: East
Parcel Number: 382320057
Pool: Inground
Sewer: Septic
Lot Depth: 6.99 Acres
Lot Frontage: 248.09 Acres
Acres: 5-9.99
Zoning: Agricultural
Farm: Horse
Waterfront: None
Rooms
Room details for 6 Haldimand County Highway 54, Haldimand
| Type | Dimensions | Description |
|---|---|---|
| Laundry Main | 2.64 x 2.18 | |
| Bathroom Main | 1.63 x 2.90 | 3 Pc Bath |
| Kitchen Main | 6.70 x 7.54 | Eat-In Kitchen |
| Family Main | 5.92 x 8.92 | |
| Sunroom Main | 4.85 x 3.02 | |
| Dining Main | 4.45 x 6.27 | |
| Living Main | 7.09 x 5.11 | |
| Master 2nd | 3.81 x 5.31 | |
| Br 2nd | 7.32 x 2.90 | |
| Br 2nd | 3.25 x 4.72 | |
| Bathroom 2nd | - | 3 Pc Bath |
| Bathroom 2nd | - | 4 Pc Bath |
| XXXXXXXX | XXX XX, XXXX |
XXXX XXX XXXX |
$XXX,XXX |
| XXX XX, XXXX |
XXXXXX XXX XXXX |
$XXX,XXX | |
| XXXXXXXX | XXX XX, XXXX |
XXXXXXX XXX XXXX |
|
| XXX XX, XXXX |
XXXXXX XXX XXXX |
$X,XXX,XXX |
| XXXXXXXX XXXX | XXX XX, XXXX | $960,000 XXX XXXX |
| XXXXXXXX XXXXXX | XXX XX, XXXX | $989,900 XXX XXXX |
| XXXXXXXX XXXXXXX | XXX XX, XXXX | XXX XXXX |
| XXXXXXXX XXXXXX | XXX XX, XXXX | $1,150,000 XXX XXXX |

St. Stephen's School
Elementary: CatholicSeneca Central Public School
Elementary: PublicRainham Central School
Elementary: PublicOneida Central Public School
Elementary: PublicJ L Mitchener Public School
Elementary: PublicRiver Heights School
Elementary: PublicHagersville Secondary School
Secondary: PublicCayuga Secondary School
Secondary: PublicMcKinnon Park Secondary School
Secondary: PublicSaltfleet High School
Secondary: PublicSt. Jean de Brebeuf Catholic Secondary School
Secondary: CatholicBishop Ryan Catholic Secondary School
Secondary: Catholic

