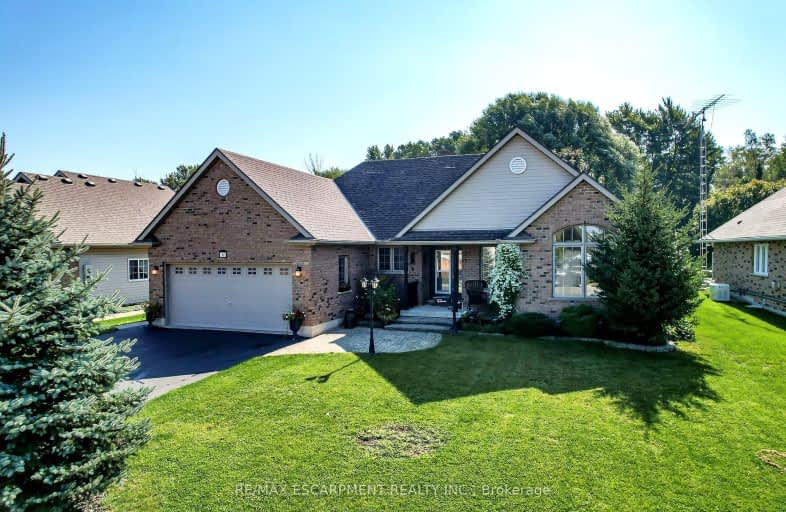Car-Dependent
- Almost all errands require a car.
22
/100
Somewhat Bikeable
- Most errands require a car.
34
/100

Grandview Central Public School
Elementary: Public
2.76 km
Winger Public School
Elementary: Public
13.98 km
Gainsborough Central Public School
Elementary: Public
16.80 km
St. Michael's School
Elementary: Catholic
1.31 km
Fairview Avenue Public School
Elementary: Public
0.91 km
Thompson Creek Elementary School
Elementary: Public
2.00 km
South Lincoln High School
Secondary: Public
20.84 km
Dunnville Secondary School
Secondary: Public
1.93 km
Cayuga Secondary School
Secondary: Public
21.63 km
Beamsville District Secondary School
Secondary: Public
30.35 km
Grimsby Secondary School
Secondary: Public
31.51 km
Blessed Trinity Catholic Secondary School
Secondary: Catholic
31.77 km
-
Wingfield Park
Dunnville ON 1.81km -
Lions Park - Dunnville Fair
Dunnville ON 2.07km -
Centennial Park
98 Robinson Rd (Main St. W.), Dunnville ON N1A 2W1 2.5km
-
BMO Bank of Montreal
1012 Broad St E, Dunnville ON N1A 2Z2 1.11km -
BMO Bank of Montreal
207 Broad St E, Dunnville ON N1A 1G1 1.28km -
Scotiabank
305 Queen St, Dunnville ON N1A 1J1 1.3km


