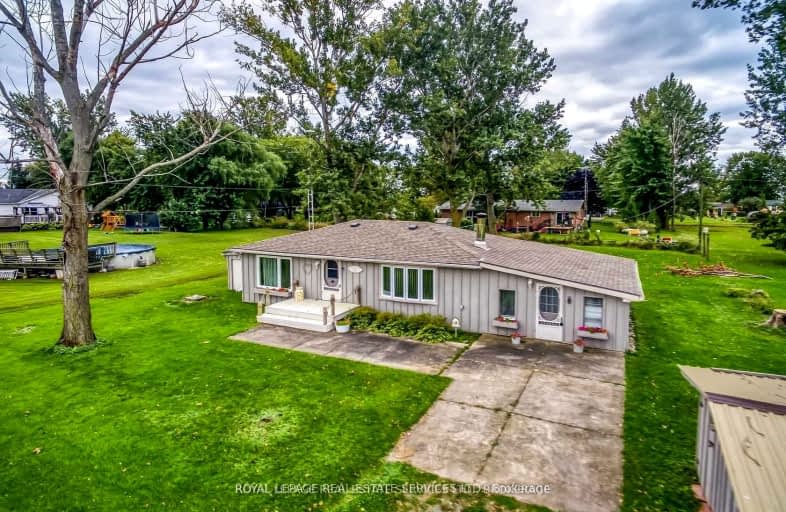Car-Dependent
- Almost all errands require a car.
0
/100
Somewhat Bikeable
- Most errands require a car.
25
/100

St. Stephen's School
Elementary: Catholic
13.48 km
Seneca Central Public School
Elementary: Public
23.77 km
Rainham Central School
Elementary: Public
6.72 km
Oneida Central Public School
Elementary: Public
21.45 km
J L Mitchener Public School
Elementary: Public
13.03 km
Hagersville Elementary School
Elementary: Public
21.06 km
Dunnville Secondary School
Secondary: Public
20.95 km
Hagersville Secondary School
Secondary: Public
20.80 km
Cayuga Secondary School
Secondary: Public
15.06 km
McKinnon Park Secondary School
Secondary: Public
27.31 km
Saltfleet High School
Secondary: Public
40.16 km
Bishop Ryan Catholic Secondary School
Secondary: Catholic
39.57 km
-
Selkirk Provincial Park
151 Wheeler Rd, Selkirk ON N0A 1P0 5.75km -
Selkirk Provincial Park
151 Wheeleras Sideroad, Selkirk ON 5.94km -
Lower Fort Garry National Historic Site of Canada
Selkirk ON N0A 1P0 7.54km
-
CIBC
4 Main St E, Selkirk ON N0A 1P0 5.71km -
RBC Royal Bank
8 Erie Ave N (at Dufferin St), Fisherville ON N0A 1G0 6.99km -
Firstontario Credit Union
5 Talbot Cayuga E, Cayuga ON N0A 1E0 13.69km


