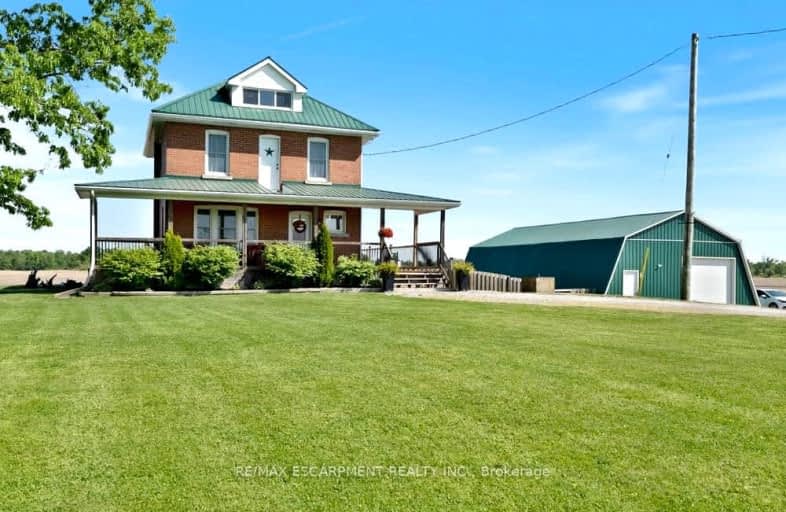Car-Dependent
- Almost all errands require a car.
Somewhat Bikeable
- Most errands require a car.

St. Stephen's School
Elementary: CatholicSeneca Central Public School
Elementary: PublicRainham Central School
Elementary: PublicJ L Mitchener Public School
Elementary: PublicThompson Creek Elementary School
Elementary: PublicSt. Matthew Catholic Elementary School
Elementary: CatholicDunnville Secondary School
Secondary: PublicCayuga Secondary School
Secondary: PublicMcKinnon Park Secondary School
Secondary: PublicSaltfleet High School
Secondary: PublicSt. Jean de Brebeuf Catholic Secondary School
Secondary: CatholicBishop Ryan Catholic Secondary School
Secondary: Catholic-
Ye Olde Fisherville Restaurant
2 Erie Avenue S, Fisherville, ON N0A 1G0 14.6km -
Queens Merritt Room
121 Main Street E, Dunnville, ON N1A 1J8 14.65km -
The Argyle St Grill
345 Argyle Street S, Caledonia, ON N3W 2L7 18.45km
-
Grand River Marina & Cafe
7336 Rainham Road, Haldimand, ON N1A 1Z3 11.72km -
The Minga
146 Queen Street, Dunnville, ON N1A 1H6 14.73km -
McDonald's
630 Broad Street East, Dunnville, ON N1A 1H1 15.51km
-
Rymal Gage Pharmacy
153 - 905 Rymal Rd E, Hamilton, ON L8W 3M2 25.63km -
People's PharmaChoice
30 Rymal Road E, Unit 4, Hamilton, ON L9B 1T7 27.48km -
Shoppers Drug Mart
140 Highway 8, Unit 1 & 2, Stoney Creek, ON L8G 1C2 28.11km
-
Caruso's
35 Talbot Street E, Cayuga, ON N0A 1E0 6.72km -
Twisted Lemon
3 Norton St W, Cayuga, ON N0A 1E0 7.16km -
Godfathers
20 Talbot Street W, Cayuga, ON N0A 1E0 7.34km
-
Upper James Square
1508 Upper James Street, Hamilton, ON L9B 1K3 27.94km -
CF Lime Ridge
999 Upper Wentworth Street, Hamilton, ON L9A 4X5 28.31km -
Eastgate Square
75 Centennial Parkway N, Stoney Creek, ON L8E 2P2 28.96km
-
FreshCo
2525 Hamilton Regional Road 56, Hamilton, ON L0R 1C0 17.4km -
Food Basics
201 Argyle Street N, Unit 187, Caledonia, ON N3W 1K9 18.82km -
Highland Country Markets
432 Highland Road E, Stoney Creek, ON L8J 3G4 22.55km
-
LCBO
1149 Barton Street E, Hamilton, ON L8H 2V2 31.47km -
Liquor Control Board of Ontario
233 Dundurn Street S, Hamilton, ON L8P 4K8 33.02km -
The Beer Store
396 Elizabeth St, Burlington, ON L7R 2L6 39.51km
-
New Credit Variety
78 1st Line Road, Hagersville, ON N0A 1H0 21.47km -
Mike's Auto Parts
721 Mud Street E, Stoney Creek, ON L8J 3B8 23.36km -
Boonstra Heating and Air Conditioning
120 Nebo Road, Hamilton, ON L8W 2E4 25.51km
-
Cineplex Cinemas Hamilton Mountain
795 Paramount Dr, Hamilton, ON L8J 0B4 24.83km -
Starlite Drive In Theatre
59 Green Mountain Road E, Stoney Creek, ON L8J 2W3 25.43km -
The Pearl Company
16 Steven Street, Hamilton, ON L8L 5N3 32.07km
-
Dunnville Public Library
317 Chestnut Street, Dunnville, ON N1A 2H4 14.69km -
Hamilton Public Library
100 Mohawk Road W, Hamilton, ON L9C 1W1 30.37km -
Hamilton Public Library
955 King Street W, Hamilton, ON L8S 1K9 34.18km
-
Juravinski Hospital
711 Concession Street, Hamilton, ON L8V 5C2 30.5km -
Juravinski Cancer Centre
699 Concession Street, Hamilton, ON L8V 5C2 30.59km -
St Peter's Hospital
88 Maplewood Avenue, Hamilton, ON L8M 1W9 30.91km
-
Ruthven Park
243 Haldimand Hwy 54, Cayuga ON N0A 1E0 8.15km -
Centennial Park
98 Robinson Rd (Main St. W.), Dunnville ON N1A 2W1 12.97km -
Lions Park - Dunnville Fair
Dunnville ON 13.5km
-
CIBC Branch with ATM
22 Talbot St, Cayuga ON N0A 1E0 6.86km -
CIBC
22 Talbot St W, Cayuga ON N0A 1E0 6.86km -
Hald-Nor Comm Credit Union Ltd
18 Talbot St E, Cayuga ON N0A 1E0 6.9km


