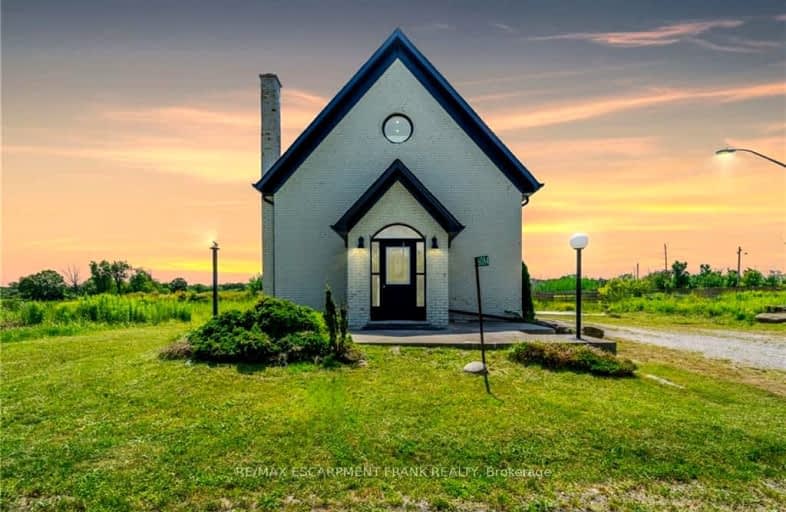Car-Dependent
- Almost all errands require a car.
0
/100
Somewhat Bikeable
- Most errands require a car.
25
/100

St Mary Catholic
Elementary: Catholic
3.86 km
W J Langlois Catholic School
Elementary: Catholic
8.50 km
St Peter Catholic School
Elementary: Catholic
7.90 km
Roseland Public School
Elementary: Public
6.83 km
Talbot Trail Public School
Elementary: Public
4.97 km
Tecumseh Vista Academy - Elementary
Elementary: Public
7.35 km
Western Secondary School
Secondary: Public
8.47 km
École secondaire catholique E.J.Lajeunesse
Secondary: Catholic
7.94 km
Tecumseh Vista Academy- Secondary
Secondary: Public
7.20 km
W. F. Herman Academy Secondary School
Secondary: Public
10.40 km
St Joseph's
Secondary: Catholic
10.93 km
St Anne Secondary School
Secondary: Catholic
10.51 km


