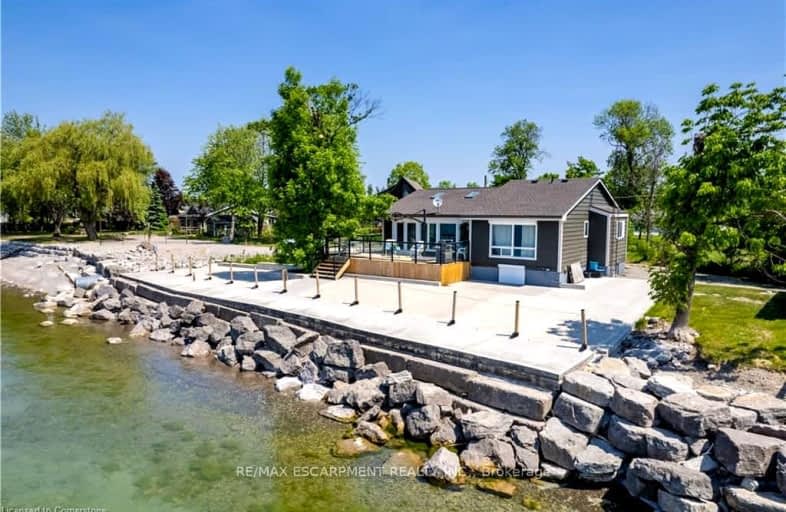Car-Dependent
- Almost all errands require a car.
Somewhat Bikeable
- Most errands require a car.

St. Stephen's School
Elementary: CatholicGrandview Central Public School
Elementary: PublicSt. Michael's School
Elementary: CatholicFairview Avenue Public School
Elementary: PublicJ L Mitchener Public School
Elementary: PublicThompson Creek Elementary School
Elementary: PublicSouth Lincoln High School
Secondary: PublicDunnville Secondary School
Secondary: PublicCayuga Secondary School
Secondary: PublicMcKinnon Park Secondary School
Secondary: PublicSaltfleet High School
Secondary: PublicBishop Ryan Catholic Secondary School
Secondary: Catholic-
Queens Merritt Room
121 Main Street E, Dunnville, ON N1A 1J8 7.37km -
Mohawk Marina & Hippo's
2472 N Shore Drive, Lowbanks, ON N0A 1K0 16.94km -
Ye Olde Fisherville Restaurant
2 Erie Avenue S, Fisherville, ON N0A 1G0 18.58km
-
Grand River Marina & Cafe
7336 Rainham Road, Haldimand, ON N1A 1Z3 3.44km -
The Minga
146 Queen Street, Dunnville, ON N1A 1H6 7.46km -
McDonald's
630 Broad Street East, Dunnville, ON N1A 1H1 8.18km
-
Boggio Pharmacy
200 Catharine St, Port Colborne, ON L3K 4K8 34.96km -
Shoppers Drug Mart
77 Clarence Street, Port Colborne, ON L3K 3G2 34.96km -
Welland Medical Pharmacy
570 King Street, Welland, ON L3B 3L2 37.61km
-
Grand River Marina & Cafe
7336 Rainham Road, Haldimand, ON N1A 1Z3 3.44km -
Godfathers
540 Main Street W, Dunnville, ON N1A 1W6 7.12km -
KFC
311 Main Street, Dunnville, ON N1A 2Y8 7.24km
-
Dollarama
180 Queen Street, Dunnville, ON N1A 1H7 7.53km -
Giant Tiger
249 St Catharines Street, Smithville, ON L0R 2A0 29.37km -
Dollarama
176 Griffin Street N, Smithville, ON L0R 2A0 29.52km
-
FreshCo
2525 Hamilton Regional Road 56, Hamilton, ON L0R 1C0 31.95km -
Food Basics
201 Argyle Street N, Unit 187, Caledonia, ON N3W 1K9 33.45km -
Sobeys
609 South Pelham Road, Welland, ON L3C 3C7 36.14km
-
LCBO
102 Primeway Drive, Welland, ON L3B 0A1 40.99km -
LCBO
1149 Barton Street E, Hamilton, ON L8H 2V2 45.72km -
Liquor Control Board of Ontario
233 Dundurn Street S, Hamilton, ON L8P 4K8 47.89km
-
Camo Gas Repair
457 Fitch Street, Welland, ON L3C 4W7 36.21km -
Outdoor Travel
4888 South Service Road, Beamsville, ON L0R 1B1 41.02km -
Gerber Collision & Glass
2643 Delaware Ave 67.03km
-
Starlite Drive In Theatre
59 Green Mountain Road E, Stoney Creek, ON L8J 2W3 39.06km -
Cineplex Cinemas Hamilton Mountain
795 Paramount Dr, Hamilton, ON L8J 0B4 39.21km -
Cineplex Odeon Welland Cinemas
800 Niagara Street, Seaway Mall, Welland, ON L3C 5Z4 39.38km
-
Dunnville Public Library
317 Chestnut Street, Dunnville, ON N1A 2H4 7.73km -
Welland Public Libray-Main Branch
50 The Boardwalk, Welland, ON L3B 6J1 38.33km -
Hamilton Public Library
100 Mohawk Road W, Hamilton, ON L9C 1W1 45.28km
-
Welland County General Hospital
65 3rd St, Welland, ON L3B 37.83km -
Juravinski Hospital
711 Concession Street, Hamilton, ON L8V 5C2 45.1km -
Juravinski Cancer Centre
699 Concession Street, Hamilton, ON L8V 5C2 45.2km
-
Wingfield Park
Dunnville ON 7.2km -
Centennial Park
98 Robinson Rd (Main St. W.), Dunnville ON N1A 2W1 7.24km -
Lions Park - Dunnville Fair
Dunnville ON 7.29km
-
TD Bank Financial Group
202 George St, Dunnville ON N1A 2T4 7.3km -
TD Bank Financial Group
163 Lock St E, Dunnville ON N1A 1J6 7.53km -
RBC Royal Bank
163 Queen St, Dunnville ON N1A 1H6 7.54km


