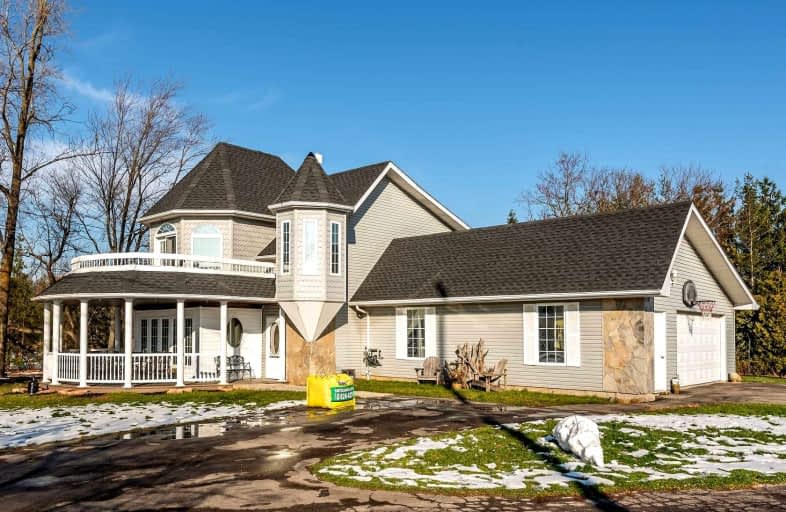Sold on Feb 22, 2023
Note: Property is not currently for sale or for rent.

-
Type: Detached
-
Style: 2-Storey
-
Size: 2000 sqft
-
Lot Size: 122.78 x 139.81 Feet
-
Age: 100+ years
-
Taxes: $3,784 per year
-
Days on Site: 72 Days
-
Added: Dec 12, 2022 (2 months on market)
-
Updated:
-
Last Checked: 3 months ago
-
MLS®#: X5849783
-
Listed By: Re/max escarpment realty inc., brokerage
Gorgeous Updt'd 3 Bd, 2 Bth 2 Stry Century Home On Just Under 1/2 Acre Country Property W/Lrg Front Circular Covered Porch. Unique Open Concept Layout On Main Flr Perfect For Entertaining. Lrg Living/Dining Area W/Corner Wood Burning Stove. Kitch W/Island, Newer Ss Appls '20 & Brkfst Nook. Gleaming Hrdwd Firs On Main Flr. Beautiful Wood Trim Thruout. Lovely Open Floating Staircase To Spacious Upper Ivl. 0/S Pbed W/Plenty Of Extra Space & 4Pc Bth W/Ensuite Privileges & Irg Walk Out Balcony/Deck. Convenient Bdrm Ivl Laund. Partial Bsmnt W/Util Rm & Crawl (Waterproofed '21). 3 Stage Water Filtration System. Sump Pump W/Back Up Battery. Furnace '15, A/C '16, Roof '20. Over 800 Sq. Ft. Garage W/Inside Entry That Can Accommodate Prkg For 4 Cars & Storage. Prkg In Drvwy For Approx. 10 Cars. Newly Installed Septic System (Dec. '22). Fenced Lot W/Gated Drvwy. Close To Grand River. Only A Short Drive To Cayuga, Binbrook & Dunnville.
Extras
Incl: Fridge, Stove, Dishwasher, Washer, Dryer, L/R Tv Bracket, Hot Water Heater, Propane Tank. Excl: L/R Tv, Mirror In Primary Bedroom.
Property Details
Facts for 614 Junction Road, Haldimand
Status
Days on Market: 72
Last Status: Sold
Sold Date: Feb 22, 2023
Closed Date: Apr 19, 2023
Expiry Date: Apr 28, 2023
Sold Price: $740,000
Unavailable Date: Feb 22, 2023
Input Date: Dec 12, 2022
Property
Status: Sale
Property Type: Detached
Style: 2-Storey
Size (sq ft): 2000
Age: 100+
Area: Haldimand
Community: Haldimand
Availability Date: 30-59 Days
Assessment Amount: $309,000
Assessment Year: 2016
Inside
Bedrooms: 3
Bathrooms: 2
Kitchens: 1
Rooms: 6
Den/Family Room: No
Air Conditioning: Central Air
Fireplace: Yes
Laundry Level: Upper
Washrooms: 2
Building
Basement: Part Bsmt
Basement 2: Unfinished
Heat Type: Forced Air
Heat Source: Propane
Exterior: Metal/Side
Exterior: Vinyl Siding
Water Supply Type: Cistern
Water Supply: Other
Special Designation: Unknown
Parking
Driveway: Pvt Double
Garage Spaces: 4
Garage Type: Attached
Covered Parking Spaces: 10
Total Parking Spaces: 14
Fees
Tax Year: 2022
Tax Legal Description: Pt S1/2 Lt 6 Con 1 S**See Supplement For Full**
Taxes: $3,784
Land
Cross Street: Highway #3
Municipality District: Haldimand
Fronting On: East
Parcel Number: 382370162
Pool: None
Sewer: Septic
Lot Depth: 139.81 Feet
Lot Frontage: 122.78 Feet
Lot Irregularities: 104.30 X 122.78 X 175
Acres: < .50
Additional Media
- Virtual Tour: http://www.myvisuallistings.com/vtnb/333022
Rooms
Room details for 614 Junction Road, Haldimand
| Type | Dimensions | Description |
|---|---|---|
| Kitchen Main | 3.17 x 4.27 | |
| Breakfast Main | 3.43 x 1.83 | |
| Living Main | 6.40 x 6.22 | Combined W/Dining |
| Prim Bdrm 2nd | 6.58 x 6.45 | |
| 2nd Br 2nd | 4.39 x 4.47 | |
| 3rd Br 2nd | 4.39 x 3.12 | |
| Utility Bsmt | - |
| XXXXXXXX | XXX XX, XXXX |
XXXX XXX XXXX |
$XXX,XXX |
| XXX XX, XXXX |
XXXXXX XXX XXXX |
$XXX,XXX |
| XXXXXXXX XXXX | XXX XX, XXXX | $740,000 XXX XXXX |
| XXXXXXXX XXXXXX | XXX XX, XXXX | $769,000 XXX XXXX |

St. Stephen's School
Elementary: CatholicSeneca Central Public School
Elementary: PublicSt. Michael's School
Elementary: CatholicFairview Avenue Public School
Elementary: PublicJ L Mitchener Public School
Elementary: PublicThompson Creek Elementary School
Elementary: PublicSouth Lincoln High School
Secondary: PublicDunnville Secondary School
Secondary: PublicCayuga Secondary School
Secondary: PublicMcKinnon Park Secondary School
Secondary: PublicSaltfleet High School
Secondary: PublicBishop Ryan Catholic Secondary School
Secondary: Catholic

