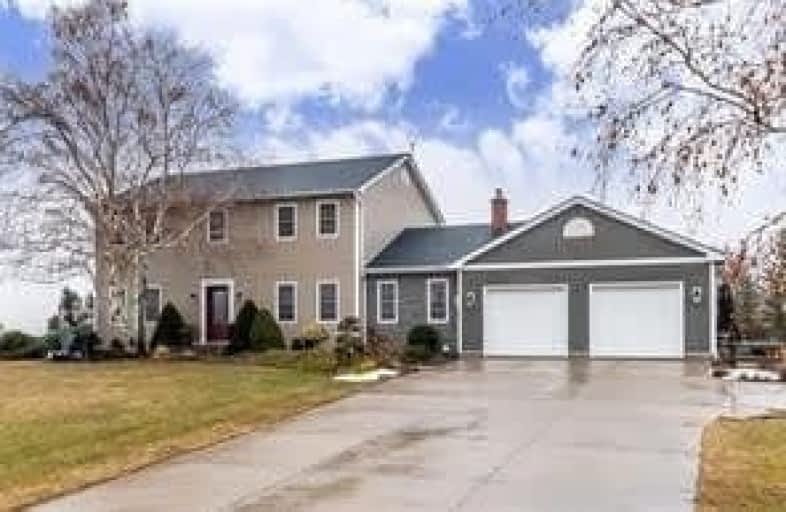Sold on Mar 27, 2020
Note: Property is not currently for sale or for rent.

-
Type: Detached
-
Style: 2-Storey
-
Size: 2500 sqft
-
Lot Size: 252 x 176 Feet
-
Age: 16-30 years
-
Taxes: $6,245 per year
-
Days on Site: 23 Days
-
Added: Mar 03, 2020 (3 weeks on market)
-
Updated:
-
Last Checked: 1 month ago
-
MLS®#: X4711114
-
Listed By: Re/max escarpment realty inc., brokerage
Private Rural Lot Over 1 Acre On Quiet Dead-End Road. Custom Built Home With 5 Bedrooms, 4 Baths, 2 Family Rooms, 3 Fireplaces, Spacious Country Kitchen With Pantry, Planning Centre, Central Island. Gleaming Hardwood, Potlights, Slate Flooring, Many Recent Updates. Built 1991, Inground 18' X 40' Chlorinated Pool & Shed 1999. 6000 Gal Cistern. Septic Pumped 2019. Ensuite Bath 2019. Many Windows, Doors Replaced Recently.
Extras
Incl:Fridge, Built-In Oven, D/W, Micro Oven, Washer, Dryer, Wdw Coverings, Gdopeners (2). Negotiable: Freezer, Bar Fridge, Excl:Tv Mount In Bsmnt.No Rentals.
Property Details
Facts for 618 Abbey Road, Haldimand
Status
Days on Market: 23
Last Status: Sold
Sold Date: Mar 27, 2020
Closed Date: Jul 17, 2020
Expiry Date: Aug 31, 2020
Sold Price: $912,000
Unavailable Date: Mar 27, 2020
Input Date: Mar 05, 2020
Property
Status: Sale
Property Type: Detached
Style: 2-Storey
Size (sq ft): 2500
Age: 16-30
Area: Haldimand
Community: Haldimand
Assessment Amount: $537,000
Assessment Year: 2016
Inside
Bedrooms: 5
Bathrooms: 4
Kitchens: 1
Rooms: 8
Den/Family Room: Yes
Air Conditioning: Central Air
Fireplace: Yes
Laundry Level: Main
Central Vacuum: N
Washrooms: 4
Utilities
Electricity: Yes
Gas: Yes
Telephone: Yes
Building
Basement: Finished
Basement 2: Walk-Up
Heat Type: Forced Air
Heat Source: Grnd Srce
Exterior: Vinyl Siding
Elevator: N
UFFI: No
Energy Certificate: N
Green Verification Status: N
Water Supply Type: Cistern
Water Supply: Other
Physically Handicapped-Equipped: N
Special Designation: Unknown
Other Structures: Garden Shed
Other Structures: Workshop
Retirement: N
Parking
Driveway: Pvt Double
Garage Spaces: 2
Garage Type: Built-In
Covered Parking Spaces: 10
Total Parking Spaces: 12
Fees
Tax Year: 2019
Tax Legal Description: Pt S1/2 Lt 10 Con 1 Nw* See Att'd Full
Taxes: $6,245
Highlights
Feature: Cul De Sac
Feature: Fenced Yard
Feature: Level
Land
Cross Street: Reg Rd #66
Municipality District: Haldimand
Fronting On: East
Parcel Number: 381500033
Pool: Inground
Sewer: Septic
Lot Depth: 176 Feet
Lot Frontage: 252 Feet
Waterfront: None
Additional Media
- Virtual Tour: http://www.myvisuallistings.com/vtnb/292362
Rooms
Room details for 618 Abbey Road, Haldimand
| Type | Dimensions | Description |
|---|---|---|
| Living Main | 3.35 x 9.45 | Hardwood Floor, Combined W/Dining, Gas Fireplace |
| Family Main | 3.58 x 5.66 | Hardwood Floor, Brick Fireplace, Vaulted Ceiling |
| Kitchen Main | 3.96 x 7.01 | Hardwood Floor, Breakfast Area, Pantry |
| Br Main | 3.61 x 3.96 | Closet |
| Master 2nd | 3.28 x 7.01 | 5 Pc Ensuite, Broadloom, W/I Closet |
| 3rd Br 2nd | 3.43 x 4.42 | Broadloom, Closet |
| 4th Br 2nd | 3.51 x 4.44 | Broadloom, Closet |
| 5th Br 2nd | 3.45 x 3.48 | Broadloom, Closet |
| Family Bsmt | 3.45 x 8.94 | Broadloom, Closet |
| Games Bsmt | 3.53 x 4.65 | |
| Other Bsmt | 3.23 x 8.15 | |
| Workshop Bsmt | 3.56 x 8.94 |
| XXXXXXXX | XXX XX, XXXX |
XXXX XXX XXXX |
$XXX,XXX |
| XXX XX, XXXX |
XXXXXX XXX XXXX |
$XXX,XXX |
| XXXXXXXX XXXX | XXX XX, XXXX | $912,000 XXX XXXX |
| XXXXXXXX XXXXXX | XXX XX, XXXX | $929,000 XXX XXXX |

Seneca Central Public School
Elementary: PublicSt. Patrick's School
Elementary: CatholicCaledonia Centennial Public School
Elementary: PublicNotre Dame Catholic Elementary School
Elementary: CatholicRiver Heights School
Elementary: PublicSt. Matthew Catholic Elementary School
Elementary: CatholicCayuga Secondary School
Secondary: PublicNora Henderson Secondary School
Secondary: PublicMcKinnon Park Secondary School
Secondary: PublicSt. Jean de Brebeuf Catholic Secondary School
Secondary: CatholicBishop Ryan Catholic Secondary School
Secondary: CatholicSt. Thomas More Catholic Secondary School
Secondary: Catholic

