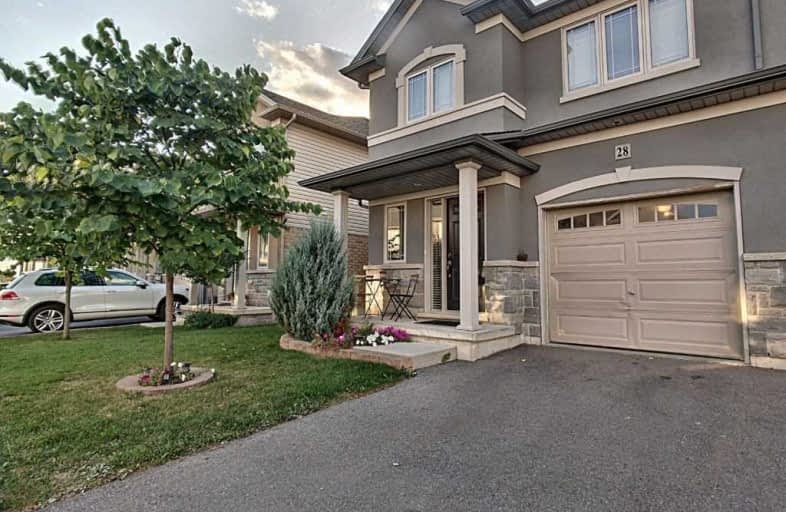
Lincoln Alexander Public School
Elementary: Public
1.59 km
St. Teresa of Calcutta Catholic Elementary School
Elementary: Catholic
1.54 km
St. John Paul II Catholic Elementary School
Elementary: Catholic
0.77 km
St. Marguerite d'Youville Catholic Elementary School
Elementary: Catholic
1.35 km
Helen Detwiler Junior Elementary School
Elementary: Public
1.24 km
Ray Lewis (Elementary) School
Elementary: Public
0.59 km
Vincent Massey/James Street
Secondary: Public
3.78 km
ÉSAC Mère-Teresa
Secondary: Catholic
3.68 km
St. Charles Catholic Adult Secondary School
Secondary: Catholic
4.73 km
Nora Henderson Secondary School
Secondary: Public
2.99 km
Westmount Secondary School
Secondary: Public
4.20 km
St. Jean de Brebeuf Catholic Secondary School
Secondary: Catholic
0.66 km



