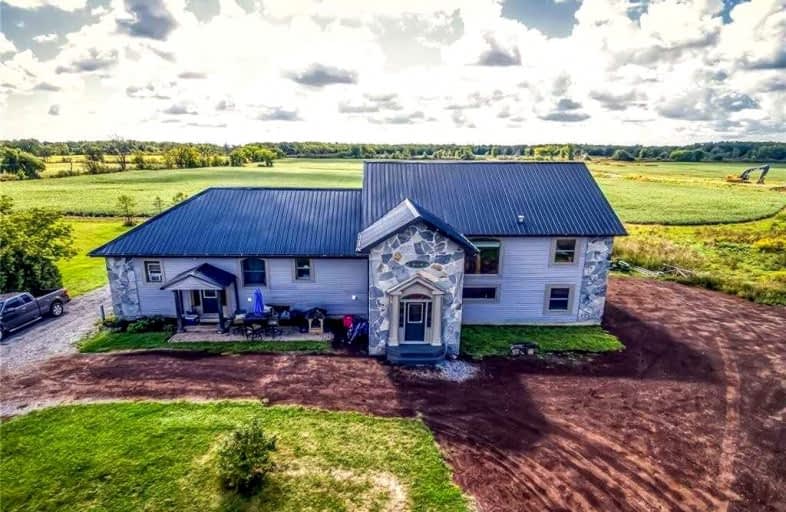
John Brant Public School
Elementary: Public
5.53 km
St Joseph Catholic Elementary School
Elementary: Catholic
9.54 km
ÉÉC Saint-Joseph
Elementary: Catholic
9.59 km
St Therese Catholic Elementary School
Elementary: Catholic
9.06 km
St George Catholic Elementary School
Elementary: Catholic
5.32 km
Stevensville Public School
Elementary: Public
8.04 km
Greater Fort Erie Secondary School
Secondary: Public
11.41 km
École secondaire Confédération
Secondary: Public
13.84 km
Eastdale Secondary School
Secondary: Public
13.70 km
Ridgeway-Crystal Beach High School
Secondary: Public
5.37 km
Port Colborne High School
Secondary: Public
11.51 km
Lakeshore Catholic High School
Secondary: Catholic
10.36 km


