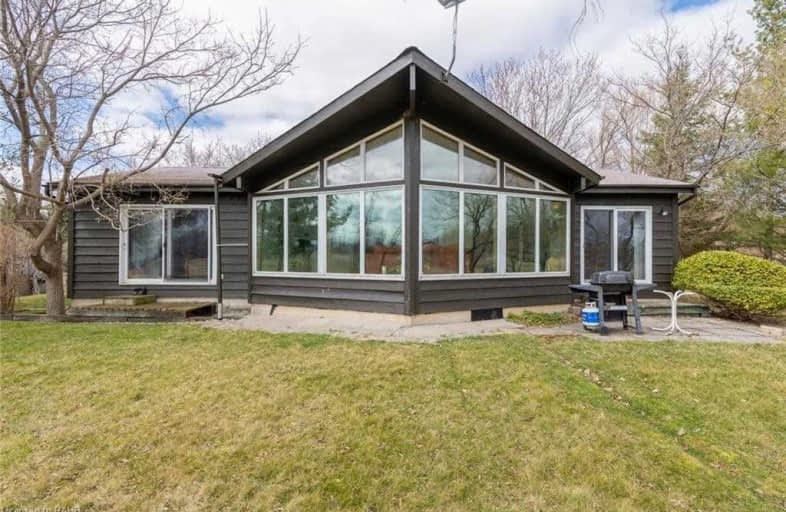Sold on Apr 07, 2021
Note: Property is not currently for sale or for rent.

-
Type: Detached
-
Style: Bungalow
-
Size: 1100 sqft
-
Lot Size: 310.93 x 1439.3 Feet
-
Age: 31-50 years
-
Taxes: $2,173 per year
-
Days on Site: 6 Days
-
Added: Apr 01, 2021 (6 days on market)
-
Updated:
-
Last Checked: 1 month ago
-
MLS®#: X5176625
-
Listed By: Royal lepage nrc realty brokerage
If You Have Been Dreaming Of Purchasing Your Own Slice Of Paradisethis Picturesque Pie-Shaped Hobby Farm Is A True Retreat From City Life.Enjoy Natural Privacy As You Enter The Tree-Lined Driveway To The Secluded 33-Acre Multi-Purpose Property That Includes About 15 Acres Of Workable Farmland And 15 Acres Of Forest With Nature Trails To Enjoy Plenty Of Deer, Wild Turkeys, Rabbits, Squirrels & A Variety Of Birds.
Extras
You Will Be Delighted By The Four-Season Beauty This Land Offers With A Gorgeous Green Landscape In Spring, Sensational Summer Sunrises, Fantastic Fall Foliage In Autumn & Peaceful Snowfalls In **Interboard Listing: Niagara R. E. Assoc**
Property Details
Facts for 620 Junction Road, Haldimand
Status
Days on Market: 6
Last Status: Sold
Sold Date: Apr 07, 2021
Closed Date: Jun 01, 2021
Expiry Date: Sep 27, 2021
Sold Price: $975,000
Unavailable Date: Apr 07, 2021
Input Date: Apr 01, 2021
Prior LSC: Listing with no contract changes
Property
Status: Sale
Property Type: Detached
Style: Bungalow
Size (sq ft): 1100
Age: 31-50
Area: Haldimand
Community: Dunnville
Availability Date: Flexible
Assessment Amount: $29,800
Assessment Year: 2016
Inside
Bedrooms: 2
Bedrooms Plus: 1
Bathrooms: 2
Kitchens: 1
Rooms: 11
Den/Family Room: Yes
Air Conditioning: Wall Unit
Fireplace: Yes
Laundry Level: Lower
Washrooms: 2
Building
Basement: Finished
Basement 2: Full
Heat Type: Baseboard
Heat Source: Electric
Exterior: Wood
Water Supply: Other
Special Designation: Unknown
Other Structures: Garden Shed
Parking
Driveway: Private
Garage Spaces: 1
Garage Type: Attached
Covered Parking Spaces: 10
Total Parking Spaces: 11
Fees
Tax Year: 2020
Tax Legal Description: Pt S1/2 Lt 6 Con 1 S Talbot Rd North Cayuga Pt 1 1
Taxes: $2,173
Highlights
Feature: Golf
Feature: Grnbelt/Conserv
Feature: Hospital
Feature: River/Stream
Feature: School
Land
Cross Street: Hwy56-Hwy3 To Canfie
Municipality District: Haldimand
Fronting On: East
Parcel Number: 38237016
Pool: None
Sewer: Septic
Lot Depth: 1439.3 Feet
Lot Frontage: 310.93 Feet
Acres: 25-49.99
Zoning: Aw
Additional Media
- Virtual Tour: http://www.myvisuallistings.com/cvtnb/308555
Rooms
Room details for 620 Junction Road, Haldimand
| Type | Dimensions | Description |
|---|---|---|
| Kitchen Main | 3.05 x 3.66 | |
| Dining Main | 3.05 x 3.66 | |
| Great Rm Main | 6.10 x 7.01 | |
| Br Main | 3.35 x 4.57 | |
| Br Main | 3.35 x 2.74 | |
| Family Lower | 6.71 x 4.27 | |
| Laundry Lower | 6.71 x 3.05 | |
| Br Lower | 2.74 x 6.71 |
| XXXXXXXX | XXX XX, XXXX |
XXXX XXX XXXX |
$XXX,XXX |
| XXX XX, XXXX |
XXXXXX XXX XXXX |
$XXX,XXX |
| XXXXXXXX XXXX | XXX XX, XXXX | $975,000 XXX XXXX |
| XXXXXXXX XXXXXX | XXX XX, XXXX | $999,000 XXX XXXX |

St. Stephen's School
Elementary: CatholicSeneca Central Public School
Elementary: PublicSt. Michael's School
Elementary: CatholicFairview Avenue Public School
Elementary: PublicJ L Mitchener Public School
Elementary: PublicThompson Creek Elementary School
Elementary: PublicSouth Lincoln High School
Secondary: PublicDunnville Secondary School
Secondary: PublicCayuga Secondary School
Secondary: PublicMcKinnon Park Secondary School
Secondary: PublicSaltfleet High School
Secondary: PublicBishop Ryan Catholic Secondary School
Secondary: Catholic

