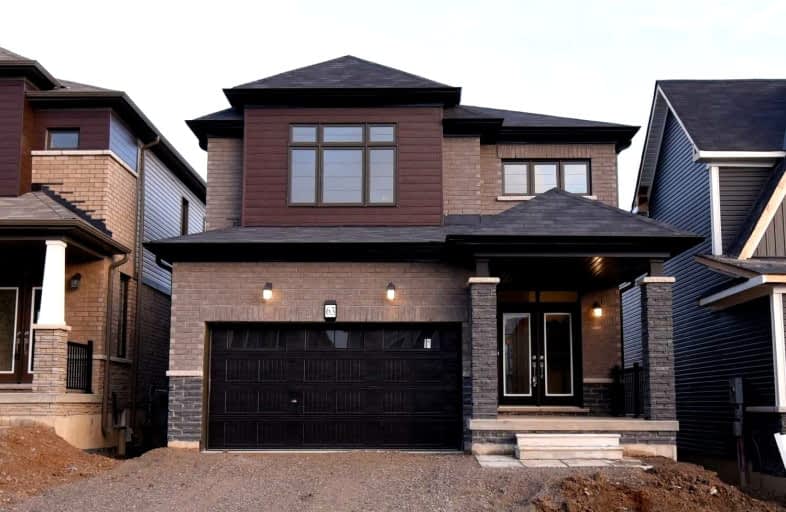Sold on Jan 04, 2023
Note: Property is not currently for sale or for rent.

-
Type: Detached
-
Style: 2-Storey
-
Size: 1500 sqft
-
Lot Size: 33.14 x 91.86 Feet
-
Age: New
-
Taxes: $1 per year
-
Days on Site: 28 Days
-
Added: Dec 07, 2022 (4 weeks on market)
-
Updated:
-
Last Checked: 2 months ago
-
MLS®#: X5848520
-
Listed By: Re/max escarpment realty inc., brokerage
Brand New Build W/Immediate Possession Possible.The Maples Model Featuring $40,000 In Upgrades + 5 New Appliances. Open Concept Design W/ A Contemporary Kitchen Overlooking The Great Room. Kitchen Features Modern Ceramic Tile,Beautiful Backsplash &Granite Counters. Three Generous Sized Brs.The Basement Is Perfect For Future Development & Offers Oversized Windows.Rough-In For Electric Car,200Amp Service,Elevated Deck Off Patio Doors To Be Included.
Extras
Inclusions: Fridge, Stove, Dishwasher, Washer, Dryer
Property Details
Facts for 63 Santos Drive, Haldimand
Status
Days on Market: 28
Last Status: Sold
Sold Date: Jan 04, 2023
Closed Date: Jan 31, 2023
Expiry Date: Mar 07, 2023
Sold Price: $770,000
Unavailable Date: Jan 04, 2023
Input Date: Dec 10, 2022
Property
Status: Sale
Property Type: Detached
Style: 2-Storey
Size (sq ft): 1500
Age: New
Area: Haldimand
Community: Haldimand
Availability Date: Immediate
Assessment Amount: $123,000
Assessment Year: 2016
Inside
Bedrooms: 3
Bathrooms: 3
Kitchens: 1
Rooms: 6
Den/Family Room: No
Air Conditioning: None
Fireplace: No
Laundry Level: Upper
Washrooms: 3
Building
Basement: Full
Basement 2: Unfinished
Heat Type: Forced Air
Heat Source: Gas
Exterior: Brick
Exterior: Vinyl Siding
Elevator: N
UFFI: No
Energy Certificate: N
Water Supply: Municipal
Physically Handicapped-Equipped: N
Special Designation: Unknown
Retirement: N
Parking
Driveway: Pvt Double
Garage Spaces: 2
Garage Type: Attached
Covered Parking Spaces: 2
Total Parking Spaces: 3
Fees
Tax Year: 2022
Tax Legal Description: Lot 112, Plan 18M65 Haldimand County
Taxes: $1
Highlights
Feature: Golf
Feature: Library
Feature: Place Of Worship
Feature: Rec Centre
Feature: River/Stream
Feature: School
Land
Cross Street: Hwy 54
Municipality District: Haldimand
Fronting On: East
Parcel Number: 381510281
Pool: None
Sewer: Sewers
Lot Depth: 91.86 Feet
Lot Frontage: 33.14 Feet
Acres: < .50
Rooms
Room details for 63 Santos Drive, Haldimand
| Type | Dimensions | Description |
|---|---|---|
| Foyer Main | - | |
| Bathroom Main | - | 2 Pc Bath |
| Kitchen Main | 3.20 x 3.20 | |
| Dining Main | 3.20 x 3.20 | |
| Great Rm Main | 3.96 x 4.52 | |
| Prim Bdrm 2nd | 3.96 x 4.57 | 3 Pc Ensuite |
| 2nd Br 2nd | 3.20 x 3.25 | |
| 3rd Br 2nd | 3.35 x 3.80 | |
| Bathroom 2nd | - | 4 Pc Bath |
| Laundry 2nd | - | |
| Utility Bsmt | - |
| XXXXXXXX | XXX XX, XXXX |
XXXX XXX XXXX |
$XXX,XXX |
| XXX XX, XXXX |
XXXXXX XXX XXXX |
$XXX,XXX |
| XXXXXXXX XXXX | XXX XX, XXXX | $770,000 XXX XXXX |
| XXXXXXXX XXXXXX | XXX XX, XXXX | $789,900 XXX XXXX |

École élémentaire publique L'Héritage
Elementary: PublicChar-Lan Intermediate School
Elementary: PublicSt Peter's School
Elementary: CatholicHoly Trinity Catholic Elementary School
Elementary: CatholicÉcole élémentaire catholique de l'Ange-Gardien
Elementary: CatholicWilliamstown Public School
Elementary: PublicÉcole secondaire publique L'Héritage
Secondary: PublicCharlottenburgh and Lancaster District High School
Secondary: PublicSt Lawrence Secondary School
Secondary: PublicÉcole secondaire catholique La Citadelle
Secondary: CatholicHoly Trinity Catholic Secondary School
Secondary: CatholicCornwall Collegiate and Vocational School
Secondary: Public

