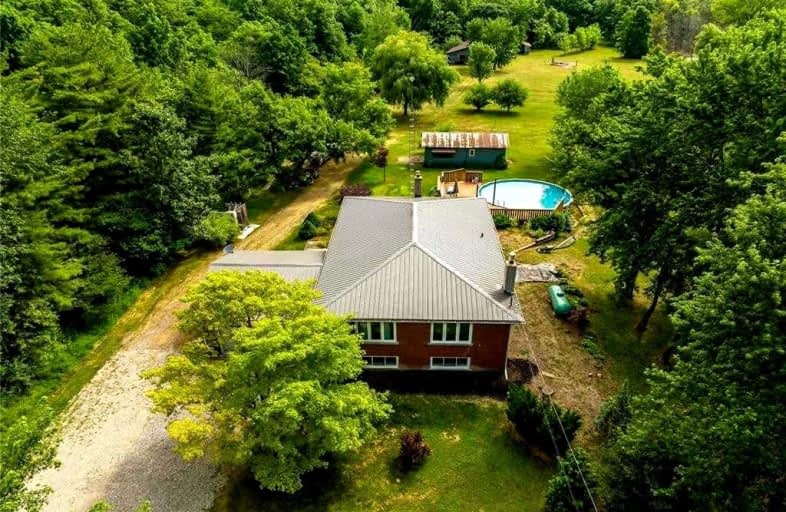Sold on Nov 09, 2022
Note: Property is not currently for sale or for rent.

-
Type: Detached
-
Style: Bungalow-Raised
-
Lot Size: 31.25 x 0 Acres
-
Age: No Data
-
Taxes: $2,960 per year
-
Days on Site: 37 Days
-
Added: Oct 03, 2022 (1 month on market)
-
Updated:
-
Last Checked: 3 months ago
-
MLS®#: X5782726
-
Listed By: Re/max escarpment realty inc., brokerage
Truly Irreplaceable, Beautifully Presented 4 Bedroom All Brick Cayuga Ranch On Park Like, Ultra Private 31.25 Acre Lot Situated Perfectly Well Back From The Road And Offering Gorgeous Mature Treed Setting With Bonus 20 Acres (Approx) Of Workable Farmland. From The Moment You Enter The Driveway You Will Be Awed By The Overall Feel, Trees, And Magnificent Lot. Great Curb Appeal With Ample Parking, All Brick Exterior, Tidy Landscaping, Attached Garage, Detached Outbuilding / Garage, Above Ground Pool, & Multiple Entertaining Areas. The Flowing Interior Layout Offers Approximately 3000 Sq Ft Of Updated Living Space Highlighted By Gourmet Eat In Kitchen With Oversized Eat At Island, Separate Dining Area, Bright Living Room, 3 Spacious Mf Bedrooms, Refreshed 4 Pc Bathroom, & Welcoming Foyer. The Partially Finished Ll Includes Large Rec Room, Den/Entertainment Area, Additional 4th Bedroom, Laundry, & Utility Area.
Property Details
Facts for 634 Junction Road, Haldimand
Status
Days on Market: 37
Last Status: Sold
Sold Date: Nov 09, 2022
Closed Date: Jan 27, 2023
Expiry Date: Dec 02, 2022
Sold Price: $950,000
Unavailable Date: Nov 09, 2022
Input Date: Oct 03, 2022
Property
Status: Sale
Property Type: Detached
Style: Bungalow-Raised
Area: Haldimand
Community: Haldimand
Availability Date: Flexible
Inside
Bedrooms: 3
Bedrooms Plus: 1
Bathrooms: 1
Kitchens: 1
Rooms: 6
Den/Family Room: No
Air Conditioning: Central Air
Fireplace: Yes
Washrooms: 1
Building
Basement: Finished
Basement 2: Full
Heat Type: Forced Air
Heat Source: Propane
Exterior: Brick
Water Supply Type: Cistern
Water Supply: Other
Special Designation: Other
Parking
Driveway: Private
Garage Spaces: 2
Garage Type: Attached
Covered Parking Spaces: 6
Total Parking Spaces: 8
Fees
Tax Year: 2021
Tax Legal Description: Pt S1/2 Lt 5-6 Con 1 S Talbot Rd North Cayuga Pt**
Taxes: $2,960
Land
Cross Street: Concession 1 Rd S
Municipality District: Haldimand
Fronting On: East
Parcel Number: 382370158
Pool: Abv Grnd
Sewer: Septic
Lot Frontage: 31.25 Acres
Acres: 25-49.99
Rooms
Room details for 634 Junction Road, Haldimand
| Type | Dimensions | Description |
|---|---|---|
| Living Main | 5.84 x 4.65 | |
| Kitchen Main | 4.83 x 3.78 | Eat-In Kitchen |
| Dining Main | 3.05 x 3.78 | |
| Bathroom Main | 2.34 x 3.78 | 5 Pc Bath |
| Br Main | 4.22 x 3.78 | |
| Br Main | 3.20 x 3.45 | |
| Br Main | 3.17 x 3.66 | |
| Family Bsmt | 5.11 x 3.58 | |
| Rec Bsmt | 7.82 x 4.67 | |
| Laundry Bsmt | 2.87 x 2.95 | |
| Utility Bsmt | 3.66 x 2.95 | |
| Br Bsmt | 3.56 x 5.41 |
| XXXXXXXX | XXX XX, XXXX |
XXXX XXX XXXX |
$XXX,XXX |
| XXX XX, XXXX |
XXXXXX XXX XXXX |
$XXX,XXX | |
| XXXXXXXX | XXX XX, XXXX |
XXXXXXXX XXX XXXX |
|
| XXX XX, XXXX |
XXXXXX XXX XXXX |
$X,XXX,XXX |
| XXXXXXXX XXXX | XXX XX, XXXX | $950,000 XXX XXXX |
| XXXXXXXX XXXXXX | XXX XX, XXXX | $999,900 XXX XXXX |
| XXXXXXXX XXXXXXXX | XXX XX, XXXX | XXX XXXX |
| XXXXXXXX XXXXXX | XXX XX, XXXX | $1,099,900 XXX XXXX |

St. Stephen's School
Elementary: CatholicSeneca Central Public School
Elementary: PublicSt. Michael's School
Elementary: CatholicFairview Avenue Public School
Elementary: PublicJ L Mitchener Public School
Elementary: PublicThompson Creek Elementary School
Elementary: PublicSouth Lincoln High School
Secondary: PublicDunnville Secondary School
Secondary: PublicCayuga Secondary School
Secondary: PublicMcKinnon Park Secondary School
Secondary: PublicSaltfleet High School
Secondary: PublicBishop Ryan Catholic Secondary School
Secondary: Catholic

