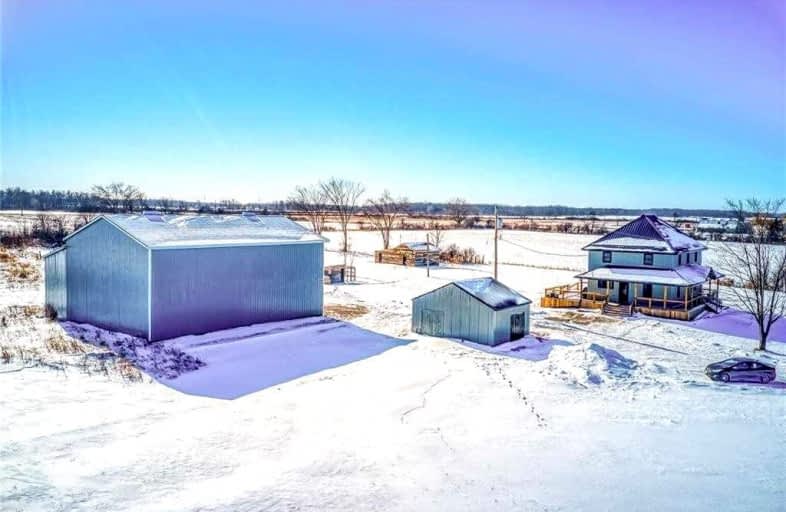Sold on Feb 08, 2022
Note: Property is not currently for sale or for rent.

-
Type: Detached
-
Style: 2-Storey
-
Lot Size: 12.9 x 0 Acres
-
Age: No Data
-
Taxes: $3,509 per year
-
Days on Site: 7 Days
-
Added: Feb 01, 2022 (1 week on market)
-
Updated:
-
Last Checked: 2 months ago
-
MLS®#: X5487187
-
Listed By: Re/max escarpment realty inc., brokerage
Exquisitely Updated 4 Bed Country Estate Home On Sought After 12.9 Ac Parcel With Multiple Outbuildings Inc. 40'X58' Two Storey Shop With Hydro & Concrete Floor. The Oc Layout Is Sure To Impress Highlighted By Custom "Vanderschaaf" Kitchen Cabinetry W/ Island, Quartz Counters, Mf Laundry, Pantry, 2 Pc Bath, Dining Area, Mf Living Room, Separate Family Room, & Hardwood. Ul - 4 Large Beds, 4 Pc Bath, & Pull Down Stair Access To Attic Area.
Extras
Inclusions:Bathrm Mirrors, All Att Light Fixtures, Ss Fridge, Ss Gas Stove, Ss D/W Washer, Dryer, Shelving In Pantry, Ss Above The Range Microwave, Any & All Firewood. Exclusions:Chicken Coop, Dog House, Bee Hives
Property Details
Facts for 6398 #3 Highway, Haldimand
Status
Days on Market: 7
Last Status: Sold
Sold Date: Feb 08, 2022
Closed Date: Jun 14, 2022
Expiry Date: Apr 04, 2022
Sold Price: $1,386,100
Unavailable Date: Feb 08, 2022
Input Date: Feb 01, 2022
Prior LSC: Listing with no contract changes
Property
Status: Sale
Property Type: Detached
Style: 2-Storey
Area: Haldimand
Community: Haldimand
Availability Date: 60-89 Days
Inside
Bedrooms: 4
Bathrooms: 2
Kitchens: 1
Rooms: 8
Den/Family Room: Yes
Air Conditioning: Central Air
Fireplace: No
Washrooms: 2
Building
Basement: Full
Basement 2: Unfinished
Heat Type: Forced Air
Heat Source: Gas
Exterior: Vinyl Siding
Water Supply Type: Cistern
Water Supply: Other
Special Designation: Unknown
Parking
Driveway: Pvt Double
Garage Spaces: 8
Garage Type: Detached
Covered Parking Spaces: 10
Total Parking Spaces: 18
Fees
Tax Year: 2021
Tax Legal Description: Pt N1/2 Lt7 Con1 S Talbot Rd North Cayuga As In **
Taxes: $3,509
Land
Cross Street: Junction Rd
Municipality District: Haldimand
Fronting On: South
Parcel Number: 382370137
Pool: None
Sewer: Septic
Lot Frontage: 12.9 Acres
Additional Media
- Virtual Tour: http://www.myvisuallistings.com/cvtnb/321361
Rooms
Room details for 6398 #3 Highway, Haldimand
| Type | Dimensions | Description |
|---|---|---|
| Kitchen Main | 4.27 x 3.96 | Eat-In Kitchen |
| Dining Main | 3.76 x 4.27 | |
| Living Main | 6.07 x 3.76 | |
| Family Main | 4.27 x 3.96 | |
| Bathroom Main | 1.17 x 2.41 | 2 Pc Bath |
| Laundry Main | 1.96 x 2.41 | |
| Br 2nd | 2.84 x 3.94 | |
| Br 2nd | 3.45 x 3.89 | |
| Br 2nd | 3.43 x 3.89 | |
| Prim Bdrm 2nd | 4.04 x 3.94 | |
| Bathroom 2nd | 2.59 x 1.73 | 4 Pc Bath |
| Utility Bsmt | 6.81 x 4.62 |
| XXXXXXXX | XXX XX, XXXX |
XXXX XXX XXXX |
$X,XXX,XXX |
| XXX XX, XXXX |
XXXXXX XXX XXXX |
$XXX,XXX |
| XXXXXXXX XXXX | XXX XX, XXXX | $1,386,100 XXX XXXX |
| XXXXXXXX XXXXXX | XXX XX, XXXX | $999,900 XXX XXXX |

St. Stephen's School
Elementary: CatholicSeneca Central Public School
Elementary: PublicCaistor Central Public School
Elementary: PublicFairview Avenue Public School
Elementary: PublicJ L Mitchener Public School
Elementary: PublicThompson Creek Elementary School
Elementary: PublicSouth Lincoln High School
Secondary: PublicDunnville Secondary School
Secondary: PublicCayuga Secondary School
Secondary: PublicMcKinnon Park Secondary School
Secondary: PublicSaltfleet High School
Secondary: PublicBishop Ryan Catholic Secondary School
Secondary: Catholic

