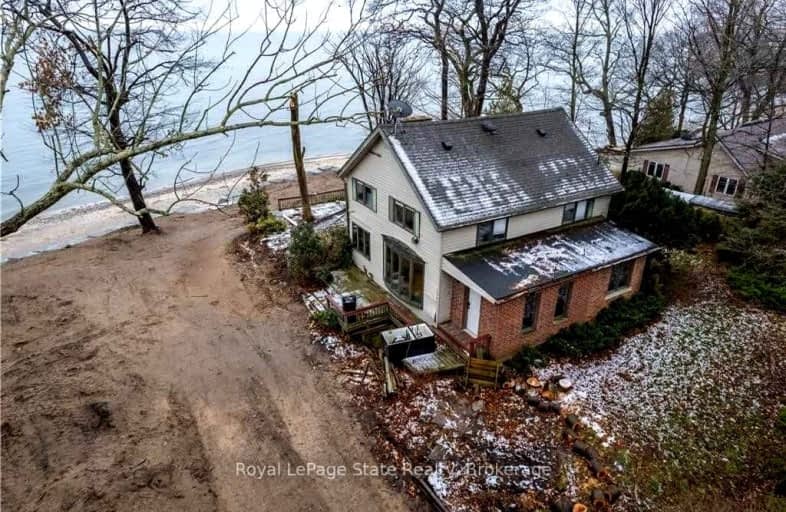Sold on Jun 28, 2023
Note: Property is not currently for sale or for rent.

-
Type: Rural Resid
-
Style: 1 1/2 Storey
-
Size: 2000 sqft
-
Lot Size: 80.8 x 255.18 Feet
-
Age: 51-99 years
-
Taxes: $5,339 per year
-
Days on Site: 545 Days
-
Added: Dec 30, 2021 (1 year on market)
-
Updated:
-
Last Checked: 2 months ago
-
MLS®#: X5461965
-
Listed By: Royal lepage state realty
117 Feet Of 2021 Engineered Concrete Shore Wall Protects This Spectacular Point Of Land Overlooking Lake Erie! Wide Integrated Steps Lead From Maturely Treed Lot To Wide Expansive Beach. Older Home On The Hill Offers Walk Out Basement, Open Concept Living Room-Kitchen Area, Solarium, Ng Generac Generator, 2017 Roof Shingles & Detached Garage. Home Needs Repair. Private Location In Sought-After Neighbourhood Just A Short Stroll To Freedom Oaks Golf Club!
Extras
**Interboard Listing: Hamilton - Burlington Real Estate Assoc**
Property Details
Facts for 645 Sandy Bay Road, Haldimand
Status
Days on Market: 545
Last Status: Sold
Sold Date: Jun 28, 2023
Closed Date: Jul 28, 2023
Expiry Date: Oct 30, 2023
Sold Price: $735,000
Unavailable Date: Jul 05, 2023
Input Date: Dec 30, 2021
Property
Status: Sale
Property Type: Rural Resid
Style: 1 1/2 Storey
Size (sq ft): 2000
Age: 51-99
Area: Haldimand
Community: Dunnville
Availability Date: Flexible
Inside
Bedrooms: 3
Bathrooms: 2
Kitchens: 1
Rooms: 7
Den/Family Room: No
Air Conditioning: None
Fireplace: No
Laundry Level: Lower
Washrooms: 2
Utilities
Electricity: Yes
Gas: Yes
Cable: No
Telephone: Available
Building
Basement: Full
Basement 2: W/O
Heat Type: Forced Air
Heat Source: Gas
Exterior: Brick
Exterior: Vinyl Siding
Water Supply Type: Cistern
Water Supply: Other
Special Designation: Unknown
Parking
Driveway: Private
Garage Spaces: 2
Garage Type: Detached
Covered Parking Spaces: 2
Total Parking Spaces: 4
Fees
Tax Year: 2022
Tax Legal Description: Part 1 Of Plan 18R-7947-To Be Revised Once Severan
Taxes: $5,339
Highlights
Feature: Beach
Feature: Golf
Feature: Lake/Pond
Feature: Waterfront
Land
Cross Street: Johnson Road
Municipality District: Haldimand
Fronting On: South
Pool: None
Sewer: Septic
Lot Depth: 255.18 Feet
Lot Frontage: 80.8 Feet
Lot Irregularities: Irregular Depth
Acres: < .50
Waterfront: Direct
Water Body Name: Erie
Water Body Type: Lake
Water Frontage: 117
Access To Property: Yr Rnd Municpal Rd
Water Features: Beachfront
Water Features: Breakwater
Shoreline: Mixed
Shoreline Exposure: S
Rural Services: Electrical
Rural Services: Garbage Pickup
Rural Services: Natural Gas
Rural Services: Recycling Pckup
Rooms
Room details for 645 Sandy Bay Road, Haldimand
| Type | Dimensions | Description |
|---|---|---|
| Living Ground | 3.78 x 7.01 | |
| Kitchen Ground | 3.73 x 4.57 | |
| Dining Ground | 2.29 x 3.17 | |
| Foyer Ground | 2.36 x 4.09 | |
| Sitting Ground | 1.22 x 4.47 | |
| Solarium Ground | 4.44 x 5.92 | |
| Prim Bdrm 2nd | 3.51 x 4.09 | |
| 2nd Br 2nd | 3.45 x 4.06 | |
| 3rd Br 2nd | 2.49 x 3.38 | |
| Bathroom 2nd | 2.24 x 4.50 | 3 Pc Bath |
| Rec Bsmt | 4.22 x 10.06 | |
| Bathroom Bsmt | 2.13 x 2.67 | 3 Pc Bath |
| XXXXXXXX | XXX XX, XXXX |
XXXXXX XXX XXXX |
$XXX,XXX |
| XXXXXXXX XXXXXX | XXX XX, XXXX | $699,000 XXX XXXX |

Grandview Central Public School
Elementary: PublicWinger Public School
Elementary: PublicCaistor Central Public School
Elementary: PublicSt. Michael's School
Elementary: CatholicFairview Avenue Public School
Elementary: PublicThompson Creek Elementary School
Elementary: PublicSouth Lincoln High School
Secondary: PublicDunnville Secondary School
Secondary: PublicCayuga Secondary School
Secondary: PublicBeamsville District Secondary School
Secondary: PublicGrimsby Secondary School
Secondary: PublicBlessed Trinity Catholic Secondary School
Secondary: Catholic

