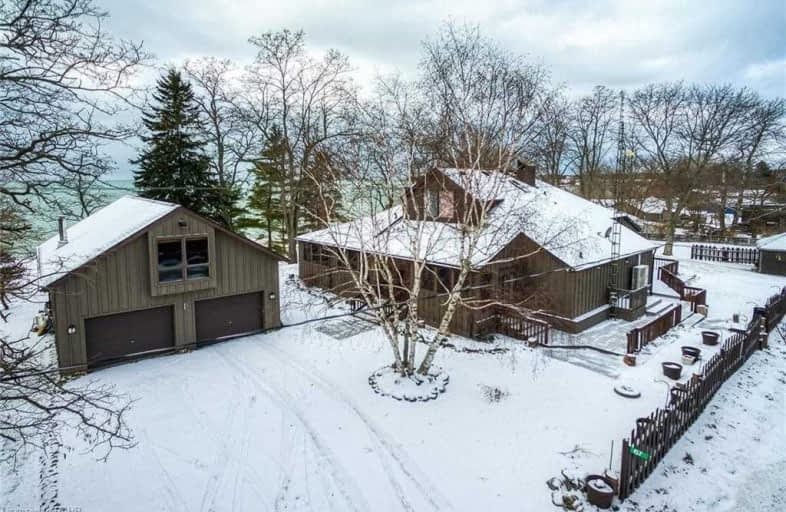Sold on Feb 09, 2021
Note: Property is not currently for sale or for rent.

-
Type: Detached
-
Style: 1 1/2 Storey
-
Lot Size: 184.8 x 188.1 Feet
-
Age: 31-50 years
-
Taxes: $7,569 per year
-
Days on Site: 4 Days
-
Added: Feb 05, 2021 (4 days on market)
-
Updated:
-
Last Checked: 2 months ago
-
MLS®#: X5105718
-
Listed By: Royal lepage nrc realty, brokerage
Situated On A Rare 3/4 Ac Treed Lot W/Privacy & About 184 Ft Of Frontage Accessing One Of The Best Sandy Shorelines In The Area On Lake Erie. This Home Sits On High Ground With A Gradual Slope To The Beach - No Break-Wall Or Shoreline Protection Needed. Principal Residence Offers 2667 Sft Plus A 423 Sft Enclosed 3 Season Porch, 383 Sft Sunroom And A 25X36 Ft Det'd Garage/Shop W/Self Contained 1-1/2 Sty Guest House
Extras
Other Features Incl 3 Heat-Pump/Air-Conditioning Units, Cedar Walls Give The Home A Warm Feeling & Maintenance Free Bonus, Vaulted Ceilings W/Exposed Beams, Natural Oak Hardwood Floors, And Hi-End Laminate Flooring As Well As Porcelain Tile
Property Details
Facts for 67 Dover Street, Haldimand
Status
Days on Market: 4
Last Status: Sold
Sold Date: Feb 09, 2021
Closed Date: Apr 23, 2021
Expiry Date: Jun 30, 2021
Sold Price: $1,315,000
Unavailable Date: Feb 09, 2021
Input Date: Feb 05, 2021
Prior LSC: Listing with no contract changes
Property
Status: Sale
Property Type: Detached
Style: 1 1/2 Storey
Age: 31-50
Area: Haldimand
Community: Dunnville
Availability Date: Flexible
Inside
Bedrooms: 3
Bathrooms: 2
Kitchens: 1
Rooms: 14
Den/Family Room: No
Air Conditioning: Wall Unit
Fireplace: Yes
Laundry Level: Main
Washrooms: 2
Building
Basement: Crawl Space
Basement 2: Unfinished
Heat Type: Heat Pump
Heat Source: Electric
Exterior: Board/Batten
Water Supply: Other
Special Designation: Unknown
Other Structures: Workshop
Parking
Driveway: Pvt Double
Garage Spaces: 2
Garage Type: Detached
Covered Parking Spaces: 6
Total Parking Spaces: 8
Fees
Tax Year: 2020
Tax Legal Description: Pt Lt 9 Second Range From Grand River Moulton As
Taxes: $7,569
Highlights
Feature: Beach
Feature: Campground
Feature: Golf
Feature: Grnbelt/Conserv
Feature: Lake/Pond
Feature: Waterfront
Land
Cross Street: Port Maitland Rd To
Municipality District: Haldimand
Fronting On: South
Parcel Number: 38124031
Pool: None
Sewer: Septic
Lot Depth: 188.1 Feet
Lot Frontage: 184.8 Feet
Lot Irregularities: Irregular
Acres: .50-1.99
Zoning: D A8
Additional Media
- Virtual Tour: http://www.myvisuallistings.com/cvtnb/305438
Rooms
Room details for 67 Dover Street, Haldimand
| Type | Dimensions | Description |
|---|---|---|
| Kitchen Main | 3.05 x 3.96 | |
| Dining Main | 2.74 x 4.27 | |
| Dining Main | 2.74 x 4.57 | |
| Great Rm Main | 4.27 x 8.53 | |
| Other Main | 2.74 x 3.05 | |
| Other Main | 2.74 x 11.89 | |
| Other Main | 3.05 x 12.80 | |
| Br Main | 3.66 x 5.79 | |
| Br Main | 3.66 x 3.96 | |
| Laundry Main | 1.22 x 2.13 | |
| Master 2nd | 4.27 x 5.79 |
| XXXXXXXX | XXX XX, XXXX |
XXXX XXX XXXX |
$X,XXX,XXX |
| XXX XX, XXXX |
XXXXXX XXX XXXX |
$X,XXX,XXX |
| XXXXXXXX XXXX | XXX XX, XXXX | $1,315,000 XXX XXXX |
| XXXXXXXX XXXXXX | XXX XX, XXXX | $1,249,000 XXX XXXX |

Grandview Central Public School
Elementary: PublicWinger Public School
Elementary: PublicGainsborough Central Public School
Elementary: PublicSt. Michael's School
Elementary: CatholicFairview Avenue Public School
Elementary: PublicThompson Creek Elementary School
Elementary: PublicSouth Lincoln High School
Secondary: PublicDunnville Secondary School
Secondary: PublicPort Colborne High School
Secondary: PublicCayuga Secondary School
Secondary: PublicBeamsville District Secondary School
Secondary: PublicE L Crossley Secondary School
Secondary: Public- — bath
- — bed
- — sqft
77 Lighthouse Drive, Haldimand, Ontario • N1A 2W6 • Haldimand



