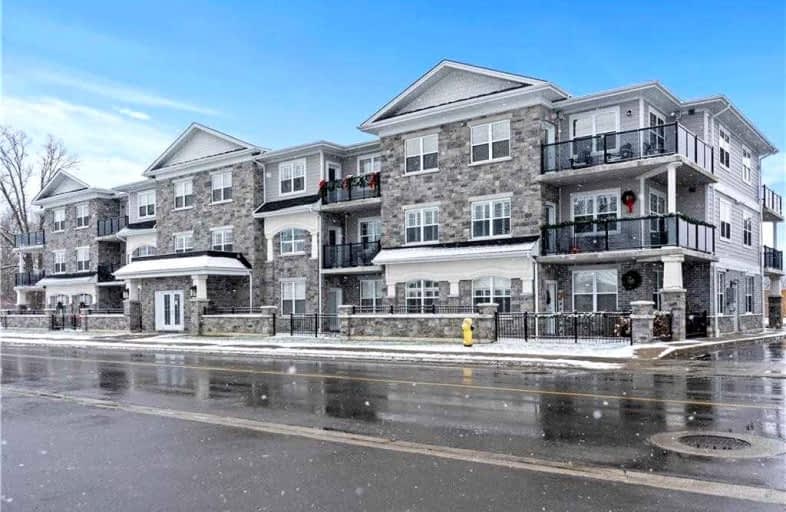Car-Dependent
- Almost all errands require a car.
Bikeable
- Some errands can be accomplished on bike.

St. Patrick's School
Elementary: CatholicOneida Central Public School
Elementary: PublicCaledonia Centennial Public School
Elementary: PublicNotre Dame Catholic Elementary School
Elementary: CatholicMount Hope Public School
Elementary: PublicRiver Heights School
Elementary: PublicHagersville Secondary School
Secondary: PublicCayuga Secondary School
Secondary: PublicMcKinnon Park Secondary School
Secondary: PublicBishop Tonnos Catholic Secondary School
Secondary: CatholicAncaster High School
Secondary: PublicSt. Thomas More Catholic Secondary School
Secondary: Catholic-
The Argyle St Grill
345 Argyle Street S, Caledonia, ON N3W 2L7 0.46km -
J&A's Bar
9300 Airport Rd, Hamilton, ON L0R 1W0 11.38km -
Bobbie's Bar & Grill
2965 Homestead Drive, Mount Hope, ON L0R 1W0 11.62km
-
McDonald's
282 Argyle Street South, Caledonia, ON N3W 1K7 0.29km -
Collabria Cafe
282 Argyle Street S, Haldimand, ON N3W 1K7 0.31km -
Tim Hortons
360 Argyle Street S, Caledonia, ON N3W 2N2 0.56km
-
Mountain Crunch Fitness
1389 Upper James Street, Hamilton, ON L8R 2X2 17.12km -
Crunch Fitness
1685 Main Street W, Hamilton, ON L8S 1G5 21.55km -
Movati Athletic - Brantford
595 West Street, Brantford, ON N3R 7C5 26.39km
-
People's PharmaChoice
30 Rymal Road E, Unit 4, Hamilton, ON L9B 1T7 16.23km -
Rymal Gage Pharmacy
153 - 905 Rymal Rd E, Hamilton, ON L8W 3M2 16.7km -
Shoppers Drug Mart
1300 Garth Street, Hamilton, ON L9C 4L7 17.91km
-
McDonald's
282 Argyle Street South, Caledonia, ON N3W 1K7 0.29km -
Warraich Meats
307 Argyle Street S, Caledonia, ON N3W 1K7 0.33km -
Tastebudz Pizza
322 Argyle Street S, Haldimand, ON N3W 2K2 0.37km
-
Upper James Square
1508 Upper James Street, Hamilton, ON L9B 1K3 16.68km -
CF Lime Ridge
999 Upper Wentworth Street, Hamilton, ON L9A 4X5 18.64km -
Jackson Square
2 King Street W, Hamilton, ON L8P 1A1 22.75km
-
Food Basics
201 Argyle Street N, Unit 187, Caledonia, ON N3W 1K9 1.76km -
FreshCo
2525 Hamilton Regional Road 56, Hamilton, ON L0R 1C0 14.22km -
The Hostess Frito-Lay Company
533 Tradewind Drive, Ancaster, ON L9G 4V5 15.54km
-
Liquor Control Board of Ontario
233 Dundurn Street S, Hamilton, ON L8P 4K8 21.9km -
LCBO
1149 Barton Street E, Hamilton, ON L8H 2V2 23.92km -
The Beer Store
396 Elizabeth St, Burlington, ON L7R 2L6 31.89km
-
Mark's General Contracting
51 Blake Street, Hamilton, ON L8M 2S4 22.4km -
Shipton's Heating & Cooling
141 Kenilworth Avenue N, Hamilton, ON L8H 4R9 23.46km -
Camo Gas Repair
457 Fitch Street, Welland, ON L3C 4W7 55.52km
-
Cineplex Cinemas Ancaster
771 Golf Links Road, Ancaster, ON L9G 3K9 18.23km -
Cineplex Cinemas Hamilton Mountain
795 Paramount Dr, Hamilton, ON L8J 0B4 18.58km -
Starlite Drive In Theatre
59 Green Mountain Road E, Stoney Creek, ON L8J 2W3 21.95km
-
H.G. Thode Library
1280 Main Street W, Hamilton, ON L8S 22.15km -
Mills Memorial Library
1280 Main Street W, Hamilton, ON L8S 4L8 22.38km -
Hamilton Public Library
955 King Street W, Hamilton, ON L8S 1K9 22.54km
-
Juravinski Cancer Centre
699 Concession Street, Hamilton, ON L8V 5C2 21.55km -
Juravinski Hospital
711 Concession Street, Hamilton, ON L8V 5C2 21.54km -
St Joseph's Hospital
50 Charlton Avenue E, Hamilton, ON L8N 4A6 21.78km
-
Ancaster Dog Park
Caledonia ON 1.02km -
Lafortune Park
Caledonia ON 4.38km -
The Birley Gates Camping
142 W River Rd, Paris ON N3L 3E2 10.31km
-
CIBC
307 Argyle St, Caledonia ON N3W 1K7 0.35km -
CIBC
31 Argyle St N, Caledonia ON N3W 1B6 1.22km -
CIBC
3011 Hwy 56 (Binbrook Road), Hamilton ON L0R 1C0 13.84km
More about this building
View 67 Haddington Street, Haldimand

