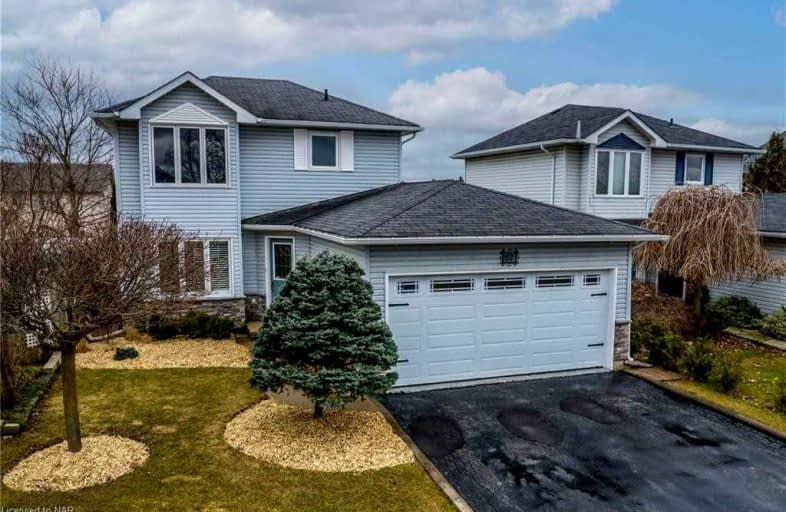Sold on Apr 04, 2022
Note: Property is not currently for sale or for rent.

-
Type: Detached
-
Style: 2-Storey
-
Size: 1100 sqft
-
Lot Size: 41.01 x 118.11 Feet
-
Age: 16-30 years
-
Taxes: $3,426 per year
-
Days on Site: 6 Days
-
Added: Mar 29, 2022 (6 days on market)
-
Updated:
-
Last Checked: 2 months ago
-
MLS®#: X5556352
-
Listed By: Royal lepage nrc realty
This Happy Home Is Ready For A New Family! Begin Your Story Here In This 2-Storey 3 Bedroom Home W/Double Garage, Double Drive & Finished Basement In A Safe & Friendly Community. Enter Into A Bright Foyer, Kitchen W/Bay Window, 2Pc Bathroom, Inside Garage Entry & An Open Living/Dining Room W/Walk-Out To The Fenced Backyard Landscaped For Privacy. Relax Or Entertain Under The Amazing Covered Patio Complete W/Metal Roof, Ceiling Fan & Exterior Led Lighting...
Extras
3 Bdrms + 4Pc Bthrm Up. Cozy Rec Room. Quick Hamilton & 403 Access. Roof Will Be Reshingled By Seller By Close. Updates: Rec Rm, 2 Bthrms, Most Windows, Sliding Doors, Cvd Patio, Mn Lvl Flrs**Interboard Listing: Niagara R. E. Assoc**
Property Details
Facts for 67 Morgan Drive, Haldimand
Status
Days on Market: 6
Last Status: Sold
Sold Date: Apr 04, 2022
Closed Date: May 24, 2022
Expiry Date: Jun 29, 2022
Sold Price: $930,500
Unavailable Date: Apr 04, 2022
Input Date: Mar 30, 2022
Prior LSC: Listing with no contract changes
Property
Status: Sale
Property Type: Detached
Style: 2-Storey
Size (sq ft): 1100
Age: 16-30
Area: Haldimand
Community: Haldimand
Availability Date: 30-59 Days
Assessment Amount: $285,000
Assessment Year: 2022
Inside
Bedrooms: 3
Bathrooms: 2
Kitchens: 1
Rooms: 12
Den/Family Room: No
Air Conditioning: Central Air
Fireplace: No
Laundry Level: Lower
Washrooms: 2
Building
Basement: Finished
Basement 2: Full
Heat Type: Forced Air
Heat Source: Gas
Exterior: Vinyl Siding
Water Supply: Municipal
Special Designation: Unknown
Other Structures: Garden Shed
Parking
Driveway: Pvt Double
Garage Spaces: 2
Garage Type: Attached
Covered Parking Spaces: 4
Total Parking Spaces: 6
Fees
Tax Year: 2021
Tax Legal Description: Lt 15 Pl 124 Oneida; Haldimand County
Taxes: $3,426
Highlights
Feature: Fenced Yard
Feature: Library
Feature: Park
Feature: Place Of Worship
Feature: Rec Centre
Feature: School
Land
Cross Street: Argyle St S To Celti
Municipality District: Haldimand
Fronting On: South
Parcel Number: 381680268
Pool: None
Sewer: Sewers
Lot Depth: 118.11 Feet
Lot Frontage: 41.01 Feet
Acres: < .50
Zoning: R1B
Rooms
Room details for 67 Morgan Drive, Haldimand
| Type | Dimensions | Description |
|---|---|---|
| Kitchen Main | 3.05 x 3.96 | California Shutters |
| Dining Main | 2.74 x 3.35 | Sliding Doors, W/O To Balcony |
| Living Main | 3.35 x 4.27 | |
| Prim Bdrm 2nd | 3.66 x 3.81 | California Shutters |
| Br 2nd | 2.74 x 3.66 | |
| Br 2nd | 2.64 x 3.20 | |
| Rec Bsmt | 3.66 x 6.55 | |
| Other Bsmt | 2.13 x 3.35 |
| XXXXXXXX | XXX XX, XXXX |
XXXX XXX XXXX |
$XXX,XXX |
| XXX XX, XXXX |
XXXXXX XXX XXXX |
$XXX,XXX |
| XXXXXXXX XXXX | XXX XX, XXXX | $930,500 XXX XXXX |
| XXXXXXXX XXXXXX | XXX XX, XXXX | $749,900 XXX XXXX |

École élémentaire publique L'Héritage
Elementary: PublicChar-Lan Intermediate School
Elementary: PublicSt Peter's School
Elementary: CatholicHoly Trinity Catholic Elementary School
Elementary: CatholicÉcole élémentaire catholique de l'Ange-Gardien
Elementary: CatholicWilliamstown Public School
Elementary: PublicÉcole secondaire publique L'Héritage
Secondary: PublicCharlottenburgh and Lancaster District High School
Secondary: PublicSt Lawrence Secondary School
Secondary: PublicÉcole secondaire catholique La Citadelle
Secondary: CatholicHoly Trinity Catholic Secondary School
Secondary: CatholicCornwall Collegiate and Vocational School
Secondary: Public

