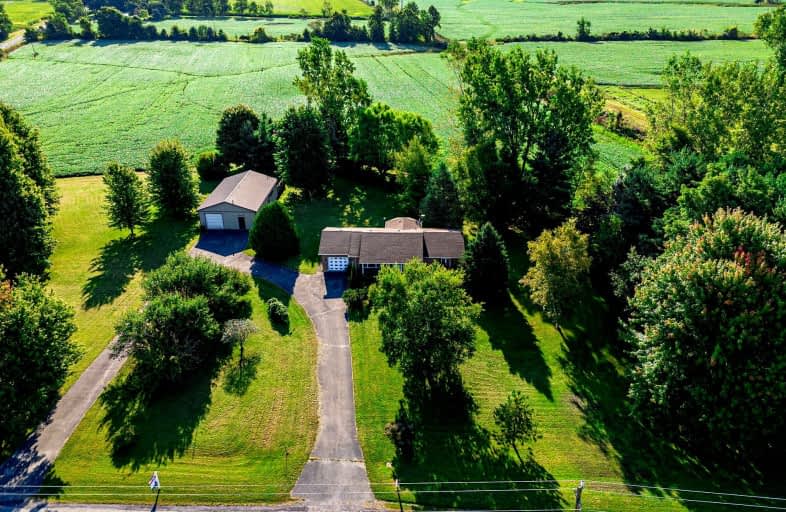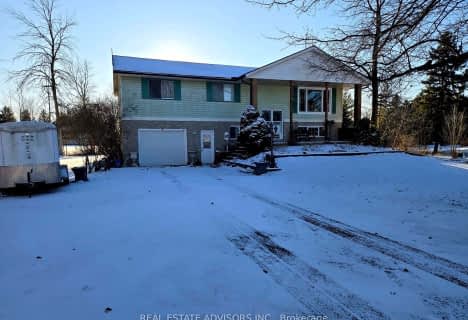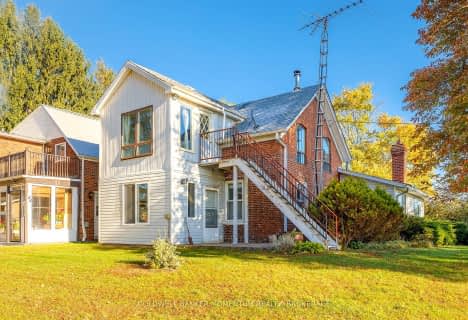Car-Dependent
- Almost all errands require a car.
0
/100
Somewhat Bikeable
- Most errands require a car.
31
/100

Grandview Central Public School
Elementary: Public
4.56 km
Winger Public School
Elementary: Public
11.66 km
Gainsborough Central Public School
Elementary: Public
16.55 km
St. Michael's School
Elementary: Catholic
3.99 km
Fairview Avenue Public School
Elementary: Public
3.89 km
Thompson Creek Elementary School
Elementary: Public
5.00 km
South Lincoln High School
Secondary: Public
21.48 km
Dunnville Secondary School
Secondary: Public
4.62 km
Beamsville District Secondary School
Secondary: Public
30.51 km
Grimsby Secondary School
Secondary: Public
32.46 km
E L Crossley Secondary School
Secondary: Public
25.80 km
Blessed Trinity Catholic Secondary School
Secondary: Catholic
32.79 km
-
Wingfield Park
Dunnville ON 4.34km -
Lions Park - Dunnville Fair
Dunnville ON 4.87km -
Centennial Park
98 Robinson Rd (Main St. W.), Dunnville ON N1A 2W1 5.38km
-
CIBC
1054 Broad St E, Dunnville ON N1A 2Z2 2.12km -
Localcoin Bitcoin ATM - Avondale Food Stores
211 Niagara St, Dunnville ON N1A 2A9 2.96km -
Scotiabank
305 Queen St, Dunnville ON N1A 1J1 3.54km





