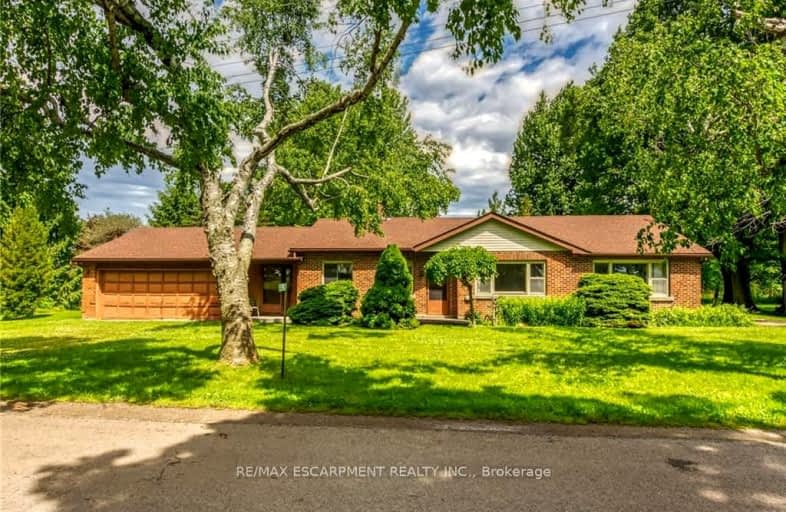Car-Dependent
- Almost all errands require a car.
8
/100
Somewhat Bikeable
- Most errands require a car.
25
/100

Grandview Central Public School
Elementary: Public
6.09 km
Winger Public School
Elementary: Public
19.81 km
Caistor Central Public School
Elementary: Public
26.47 km
St. Michael's School
Elementary: Catholic
7.73 km
Fairview Avenue Public School
Elementary: Public
8.37 km
Thompson Creek Elementary School
Elementary: Public
8.52 km
South Lincoln High School
Secondary: Public
29.46 km
Dunnville Secondary School
Secondary: Public
7.57 km
Cayuga Secondary School
Secondary: Public
23.28 km
Beamsville District Secondary School
Secondary: Public
38.94 km
Grimsby Secondary School
Secondary: Public
40.03 km
Blessed Trinity Catholic Secondary School
Secondary: Catholic
40.25 km
-
Wingfield Park
Dunnville ON 7.34km -
Lions Park - Dunnville Fair
Dunnville ON 7.78km -
Centennial Park
98 Robinson Rd (Main St. W.), Dunnville ON N1A 2W1 8.01km
-
TD Bank Financial Group
163 Lock St E, Dunnville ON N1A 1J6 7.37km -
RBC Royal Bank
163 Queen St, Dunnville ON N1A 1H6 7.36km -
TD Canada Trust Branch and ATM
163 Lock St E, Dunnville ON N1A 1J6 7.37km


