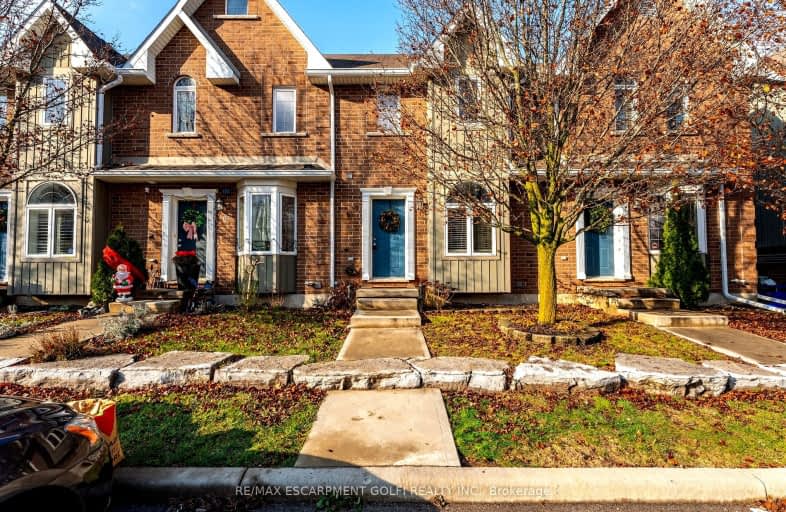Somewhat Walkable
- Some errands can be accomplished on foot.
Somewhat Bikeable
- Most errands require a car.

St. Mary's School
Elementary: CatholicWalpole North Elementary School
Elementary: PublicOneida Central Public School
Elementary: PublicNotre Dame Catholic Elementary School
Elementary: CatholicHagersville Elementary School
Elementary: PublicJarvis Public School
Elementary: PublicWaterford District High School
Secondary: PublicHagersville Secondary School
Secondary: PublicCayuga Secondary School
Secondary: PublicMcKinnon Park Secondary School
Secondary: PublicBishop Tonnos Catholic Secondary School
Secondary: CatholicAncaster High School
Secondary: Public-
Main 88 Pizza Pub
88 Main Street S, Hagersville, ON N0A 1H0 1.21km -
The Argyle St Grill
345 Argyle Street S, Caledonia, ON N3W 2L7 12.9km -
Ye Olde Fisherville Restaurant
2 Erie Avenue S, Fisherville, ON N0A 1G0 15.05km
-
Tim Horton’s
2120 Main St N, Jarvis, ON N0A 1J0 9.8km -
Tim Hortons
360 Argyle Street S, Caledonia, ON N3W 2N2 12.7km -
McDonald's
282 Argyle Street South, Caledonia, ON N3W 1K7 13.07km
-
Movati Athletic - Brantford
595 West Street, Brantford, ON N3R 7C5 27.79km -
Mountain Crunch Fitness
1389 Upper James Street, Hamilton, ON L8R 2X2 30.02km -
Crunch Fitness
1685 Main Street W, Hamilton, ON L8S 1G5 33.64km
-
Shoppers Drug Mart
269 Clarence Street, Brantford, ON N3R 3T6 26.9km -
Terrace Hill Pharmacy
217 Terrace Hill Street, Brantford, ON N3R 1G8 27.77km -
People's PharmaChoice
30 Rymal Road E, Unit 4, Hamilton, ON L9B 1T7 29.16km
-
Godfathers
5-20 Main Street N, Hagersville, ON N0A 1H0 0.41km -
Princess Submarines
12 Main Street N, Hagersville, ON N0A 1H0 0.45km -
Asian Kitchen
28 Main Street S, Unit B, Hagersville, ON N0A 0.66km
-
Oakhill Marketplace
39 King George Rd, Brantford, ON N3R 5K2 28.61km -
Upper James Square
1508 Upper James Street, Hamilton, ON L9B 1K3 29.58km -
CF Lime Ridge
999 Upper Wentworth Street, Hamilton, ON L9A 4X5 31.72km
-
Food Basics
201 Argyle Street N, Unit 187, Caledonia, ON N3W 1K9 14.87km -
Mike's No Frills
87 Thompson Drive, Port Dover, ON N0A 1N4 23.68km -
The Windmill Country Market
701 Mount Pleasant Road RR 1, Mount Pleasant, ON N0E 1K0 24.91km
-
Liquor Control Board of Ontario
233 Dundurn Street S, Hamilton, ON L8P 4K8 34.56km -
LCBO
1149 Barton Street E, Hamilton, ON L8H 2V2 37.08km -
The Beer Store
396 Elizabeth St, Burlington, ON L7R 2L6 44.94km
-
New Credit Variety
78 1st Line Road, Hagersville, ON N0A 1H0 1.55km -
Aecon Construction
1365 Colborne Street E, Brantford, ON N3T 5M1 23.13km -
Ken's Towing
67 Henry Street, Brantford, ON N3S 5C6 26.6km
-
Cineplex Cinemas Ancaster
771 Golf Links Road, Ancaster, ON L9G 3K9 30.09km -
Galaxy Cinemas Brantford
300 King George Road, Brantford, ON N3R 5L8 30.57km -
Cineplex Cinemas Hamilton Mountain
795 Paramount Dr, Hamilton, ON L8J 0B4 31.77km
-
Hamilton Public Library
100 Mohawk Road W, Hamilton, ON L9C 1W1 32.22km -
H.G. Thode Library
1280 Main Street W, Hamilton, ON L8S 34.39km -
Mills Memorial Library
1280 Main Street W, Hamilton, ON L8S 4L8 34.68km
-
McMaster Children's Hospital
1200 Main Street W, Hamilton, ON L8N 3Z5 34.16km -
Juravinski Cancer Centre
699 Concession Street, Hamilton, ON L8V 5C2 34.63km -
St Joseph's Hospital
50 Charlton Avenue E, Hamilton, ON L8N 4A6 34.67km
-
Ancaster Dog Park
Caledonia ON 12.84km -
York Park
Ontario 14.17km -
Lafortune Park
Caledonia ON 14.17km
-
BMO Bank of Montreal
322 Argyle St S, Caledonia ON N3W 1K8 12.92km -
CIBC Branch with ATM
22 Talbot St, Cayuga ON N0A 1E0 15.98km -
CIBC
22 Talbot St W, Cayuga ON N0A 1E0 15.98km
More about this building
View 68A Main Street North, Haldimand

