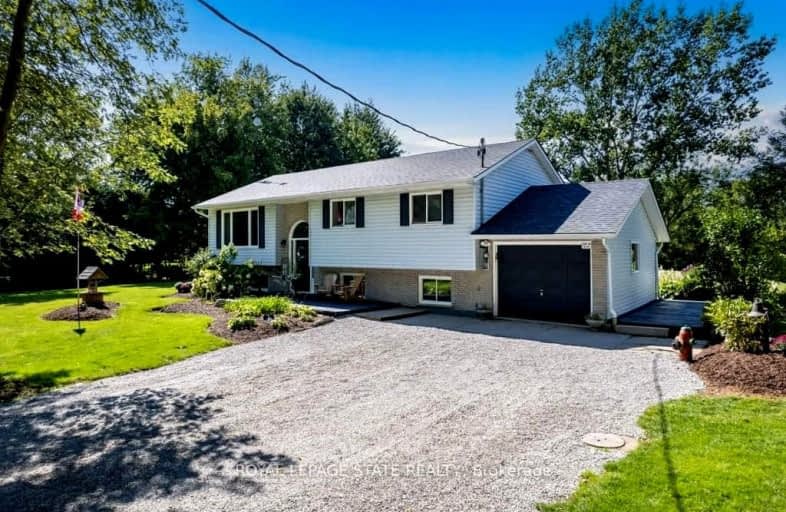Car-Dependent
- Almost all errands require a car.
0
/100
Somewhat Bikeable
- Most errands require a car.
40
/100

Grandview Central Public School
Elementary: Public
9.84 km
Winger Public School
Elementary: Public
9.49 km
Gainsborough Central Public School
Elementary: Public
9.77 km
St. Michael's School
Elementary: Catholic
8.31 km
Fairview Avenue Public School
Elementary: Public
7.70 km
Thompson Creek Elementary School
Elementary: Public
8.28 km
South Lincoln High School
Secondary: Public
14.62 km
Dunnville Secondary School
Secondary: Public
8.81 km
Beamsville District Secondary School
Secondary: Public
23.60 km
Grimsby Secondary School
Secondary: Public
25.70 km
E L Crossley Secondary School
Secondary: Public
21.14 km
Blessed Trinity Catholic Secondary School
Secondary: Catholic
26.07 km
-
Old Bridge Park
1893 Canborough Rd (Wellandport Rd.), West Lincoln ON L0R 2J0 7.57km -
Lions Park - Dunnville Fair
Dunnville ON 8.8km -
Wingfield Park
Dunnville ON 8.81km
-
BMO Bank of Montreal
207 Broad St E, Dunnville ON N1A 1G1 8.36km -
Scotiabank
305 Queen St, Dunnville ON N1A 1J1 8.38km -
Scotiabank
14 Fischer Hallman Rd N, Dunnville ON N1A 1J1 8.45km



