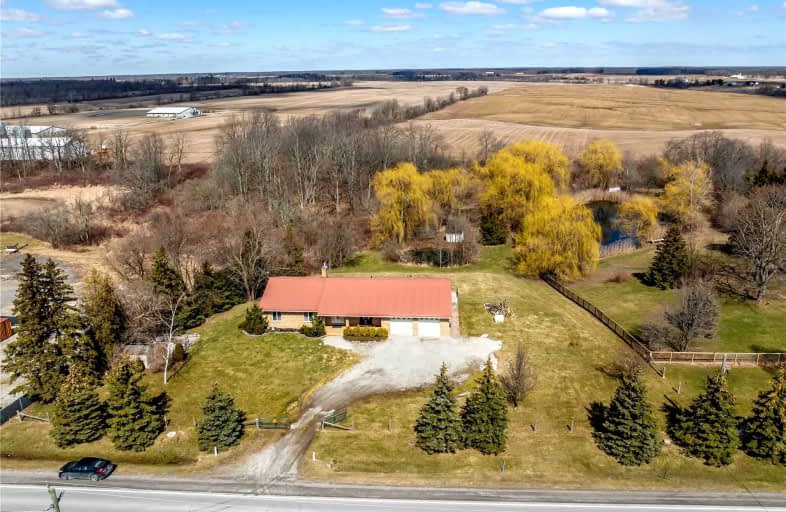Sold on Nov 26, 2022
Note: Property is not currently for sale or for rent.

-
Type: Detached
-
Style: Bungalow
-
Size: 2000 sqft
-
Lot Size: 221 x 628 Feet
-
Age: 16-30 years
-
Taxes: $4,412 per year
-
Days on Site: 236 Days
-
Added: Apr 04, 2022 (7 months on market)
-
Updated:
-
Last Checked: 1 month ago
-
MLS®#: X5562405
-
Listed By: Better homes and gardens real estate signature service, brokerag
Live In A Park Like Setting, On Your Own Hobby Farm. Meticulously Manicured Lawns Lead To 12' Deep Catfish Pond & Out Bldg. Lots Of Nature & Few Neighbors, This 3 Br Bungalow Offers ~4,000 Sf Total Living Space. Close To Stores, Banks & Shopping & ~15 Min To Dunnville Hosp & Lk Erie. Solid Oak Stairs Join Foyer To Lower Level. Large Eat-In Kitchen Overlooks Rear Yard, Has Access To Laundry & Wc, Screened In Porch, Deck & Garage.
Extras
Living Room Has Huge Bay Window And Gas Fire Place. The Left Side Of The Home Has 3 Brs & 2 Full Bathrooms. Master Has Ensuite & Walk In Closet. Full Basement Has Large Windows, Walk-Out To Beautiful Yard & Partly Finished With Roughed Ins.
Property Details
Facts for 6965 Highway 3 Road, Haldimand
Status
Days on Market: 236
Last Status: Sold
Sold Date: Nov 26, 2022
Closed Date: Jan 03, 2023
Expiry Date: Mar 31, 2023
Sold Price: $850,000
Unavailable Date: Nov 26, 2022
Input Date: Apr 04, 2022
Prior LSC: Extended (by changing the expiry date)
Property
Status: Sale
Property Type: Detached
Style: Bungalow
Size (sq ft): 2000
Age: 16-30
Area: Haldimand
Community: Haldimand
Availability Date: 60 - 90 Days
Assessment Amount: $36,700
Assessment Year: 2022
Inside
Bedrooms: 3
Bathrooms: 3
Kitchens: 1
Rooms: 14
Den/Family Room: No
Air Conditioning: Central Air
Fireplace: Yes
Laundry Level: Main
Central Vacuum: Y
Washrooms: 3
Building
Basement: Part Fin
Basement 2: W/O
Heat Type: Forced Air
Heat Source: Gas
Exterior: Brick
Elevator: N
UFFI: No
Water Supply: Other
Special Designation: Unknown
Other Structures: Garden Shed
Other Structures: Kennel
Retirement: N
Parking
Driveway: Private
Garage Spaces: 2
Garage Type: Attached
Covered Parking Spaces: 6
Total Parking Spaces: 8
Fees
Tax Year: 2021
Tax Legal Description: Pt Lt 15 Con 2 Canborough Pt 1 18R4870; Haldimand
Taxes: $4,412
Highlights
Feature: Lake/Pond
Feature: Ravine
Feature: River/Stream
Feature: Sloping
Feature: Wooded/Treed
Land
Cross Street: Darling Road
Municipality District: Haldimand
Fronting On: North
Parcel Number: 381410094
Pool: None
Sewer: Septic
Lot Depth: 628 Feet
Lot Frontage: 221 Feet
Lot Irregularities: L-Shape
Acres: 2-4.99
Zoning: A1
Additional Media
- Virtual Tour: https://myvisuallistings.com/vtnb/324202
Rooms
Room details for 6965 Highway 3 Road, Haldimand
| Type | Dimensions | Description |
|---|---|---|
| Dining Ground | 3.61 x 4.72 | |
| Living Ground | 5.46 x 4.44 | |
| Kitchen Ground | 5.26 x 4.70 | |
| Prim Bdrm Ground | 5.00 x 3.78 | |
| 2nd Br Ground | 3.71 x 3.40 | |
| 3rd Br Ground | 4.75 x 3.40 | |
| Bathroom Ground | - | 4 Pc Ensuite |
| Bathroom Ground | - | 4 Pc Bath |
| Bathroom Ground | - | 2 Pc Bath |
| Family Bsmt | 8.94 x 8.76 | |
| Other Bsmt | 4.67 x 4.60 |
| XXXXXXXX | XXX XX, XXXX |
XXXX XXX XXXX |
$XXX,XXX |
| XXX XX, XXXX |
XXXXXX XXX XXXX |
$XXX,XXX |
| XXXXXXXX XXXX | XXX XX, XXXX | $850,000 XXX XXXX |
| XXXXXXXX XXXXXX | XXX XX, XXXX | $995,000 XXX XXXX |

St. Cecilia's School
Elementary: CatholicBloomsburg Public School
Elementary: PublicWalpole North Elementary School
Elementary: PublicJarvis Public School
Elementary: PublicLynndale Heights Public School
Elementary: PublicLakewood Elementary School
Elementary: PublicSt. Mary Catholic Learning Centre
Secondary: CatholicWaterford District High School
Secondary: PublicHagersville Secondary School
Secondary: PublicPauline Johnson Collegiate and Vocational School
Secondary: PublicSimcoe Composite School
Secondary: PublicHoly Trinity Catholic High School
Secondary: Catholic

