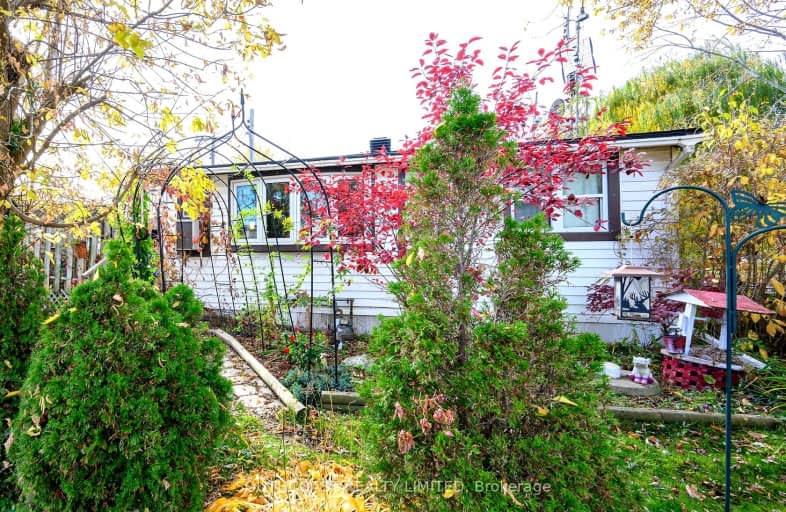Car-Dependent
- Almost all errands require a car.
0
/100
Somewhat Bikeable
- Most errands require a car.
25
/100

St. Stephen's School
Elementary: Catholic
15.89 km
St. Mary's School
Elementary: Catholic
18.81 km
Rainham Central School
Elementary: Public
7.96 km
Oneida Central Public School
Elementary: Public
21.48 km
J L Mitchener Public School
Elementary: Public
15.62 km
Hagersville Elementary School
Elementary: Public
18.48 km
Waterford District High School
Secondary: Public
31.75 km
Dunnville Secondary School
Secondary: Public
26.57 km
Hagersville Secondary School
Secondary: Public
18.33 km
Cayuga Secondary School
Secondary: Public
17.23 km
Simcoe Composite School
Secondary: Public
30.64 km
McKinnon Park Secondary School
Secondary: Public
27.61 km
-
Selkirk Provincial Park
151 Wheeler Rd, Selkirk ON N0A 1P0 2.1km -
Selkirk Provincial Park
Selkirk ON 2.26km -
Haldimand Conversation Area
Haldimand ON 5.65km
-
CIBC
4 Main St E, Selkirk ON N0A 1P0 1.96km -
RBC Royal Bank
8 Erie Ave N (at Dufferin St), Fisherville ON N0A 1G0 7.69km -
Meridian Credit Union
34 Haldimand Rd 55, Nanticoke ON N0A 1L0 11.51km


