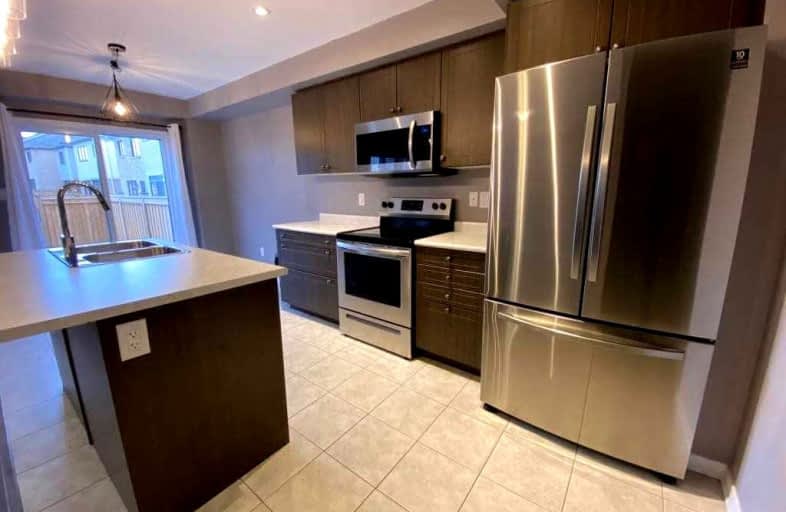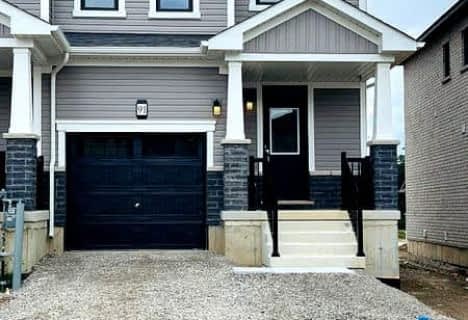Leased on Nov 30, 2021
Note: Property is not currently for sale or for rent.

-
Type: Att/Row/Twnhouse
-
Style: 2-Storey
-
Size: 1100 sqft
-
Lease Term: 1 Year
-
Possession: No Data
-
All Inclusive: N
-
Lot Size: 20.01 x 91.86 Feet
-
Age: 0-5 years
-
Days on Site: 3 Days
-
Added: Nov 27, 2021 (3 days on market)
-
Updated:
-
Last Checked: 2 months ago
-
MLS®#: X5443515
-
Listed By: Century 21 leading edge realty inc., brokerage
This 1,254 Sq Ft. Townhome Know As The "Cambridge" Model Features A Functional Open Concept Main Floor Layout With Upgraded Flooring, Family Room W/ Large Windows That Allow For Plenty Of Natural Light, 2-Pc Bath, And Eat-In Kitchen W/ Sliding Glass Doors That Lead Out To The Fully Fenced Backyard. The Second Level Offers A Large Master Bedroom With A 3-Pc Ensuite And Walk-In Closet. An Additional 4-Pc Bath And Two Spacious Bedrooms Complete.
Extras
Stove, Dishwasher, Over The Range Microwave, Washer & Dryer, All Windows Coverings, Electrical Light Fixtures, Bathroom Mirrors. All In "As Is " Condition.
Property Details
Facts for 70 Arnold Marshall Boulevard, Haldimand
Status
Days on Market: 3
Last Status: Leased
Sold Date: Nov 30, 2021
Closed Date: Dec 01, 2021
Expiry Date: Feb 25, 2022
Sold Price: $2,300
Unavailable Date: Nov 30, 2021
Input Date: Nov 27, 2021
Prior LSC: Listing with no contract changes
Property
Status: Lease
Property Type: Att/Row/Twnhouse
Style: 2-Storey
Size (sq ft): 1100
Age: 0-5
Area: Haldimand
Community: Haldimand
Inside
Bedrooms: 3
Bathrooms: 3
Kitchens: 1
Rooms: 10
Den/Family Room: Yes
Air Conditioning: Central Air
Fireplace: No
Laundry: Ensuite
Laundry Level: Main
Central Vacuum: N
Washrooms: 3
Utilities
Utilities Included: N
Electricity: Available
Gas: Available
Cable: No
Telephone: Available
Building
Basement: Full
Basement 2: Unfinished
Heat Type: Forced Air
Heat Source: Gas
Exterior: Alum Siding
Exterior: Vinyl Siding
Elevator: N
UFFI: No
Private Entrance: Y
Water Supply: Municipal
Physically Handicapped-Equipped: N
Special Designation: Unknown
Retirement: N
Parking
Driveway: Private
Parking Included: Yes
Garage Spaces: 1
Garage Type: Attached
Covered Parking Spaces: 1
Total Parking Spaces: 2
Fees
Cable Included: No
Central A/C Included: No
Common Elements Included: No
Heating Included: No
Hydro Included: No
Water Included: No
Highlights
Feature: Fenced Yard
Feature: Park
Feature: Place Of Worship
Feature: School
Land
Cross Street: Kelso Dr/Arnold Mars
Municipality District: Haldimand
Fronting On: North
Parcel Number: 381550797
Pool: None
Sewer: Sewers
Lot Depth: 91.86 Feet
Lot Frontage: 20.01 Feet
Payment Frequency: Weekly
Rooms
Room details for 70 Arnold Marshall Boulevard, Haldimand
| Type | Dimensions | Description |
|---|---|---|
| Foyer Main | - | |
| Kitchen Main | 3.20 x 2.59 | |
| Family Main | 4.39 x 3.20 | |
| Breakfast Main | 2.57 x 2.59 | |
| Br 2nd | 3.96 x 3.96 | |
| 2nd Br 2nd | 3.17 x 2.95 | |
| 3rd Br 2nd | 3.38 x 2.74 |
| XXXXXXXX | XXX XX, XXXX |
XXXXXX XXX XXXX |
$X,XXX |
| XXX XX, XXXX |
XXXXXX XXX XXXX |
$X,XXX | |
| XXXXXXXX | XXX XX, XXXX |
XXXX XXX XXXX |
$XXX,XXX |
| XXX XX, XXXX |
XXXXXX XXX XXXX |
$XXX,XXX |
| XXXXXXXX XXXXXX | XXX XX, XXXX | $2,300 XXX XXXX |
| XXXXXXXX XXXXXX | XXX XX, XXXX | $2,300 XXX XXXX |
| XXXXXXXX XXXX | XXX XX, XXXX | $649,000 XXX XXXX |
| XXXXXXXX XXXXXX | XXX XX, XXXX | $599,900 XXX XXXX |

St. Patrick's School
Elementary: CatholicOneida Central Public School
Elementary: PublicCaledonia Centennial Public School
Elementary: PublicNotre Dame Catholic Elementary School
Elementary: CatholicMount Hope Public School
Elementary: PublicRiver Heights School
Elementary: PublicCayuga Secondary School
Secondary: PublicMcKinnon Park Secondary School
Secondary: PublicBishop Tonnos Catholic Secondary School
Secondary: CatholicSt. Jean de Brebeuf Catholic Secondary School
Secondary: CatholicBishop Ryan Catholic Secondary School
Secondary: CatholicSt. Thomas More Catholic Secondary School
Secondary: Catholic- 3 bath
- 3 bed
- 1500 sqft
91 Granville Crescent, Haldimand, Ontario • N3W 0J5 • Haldimand



