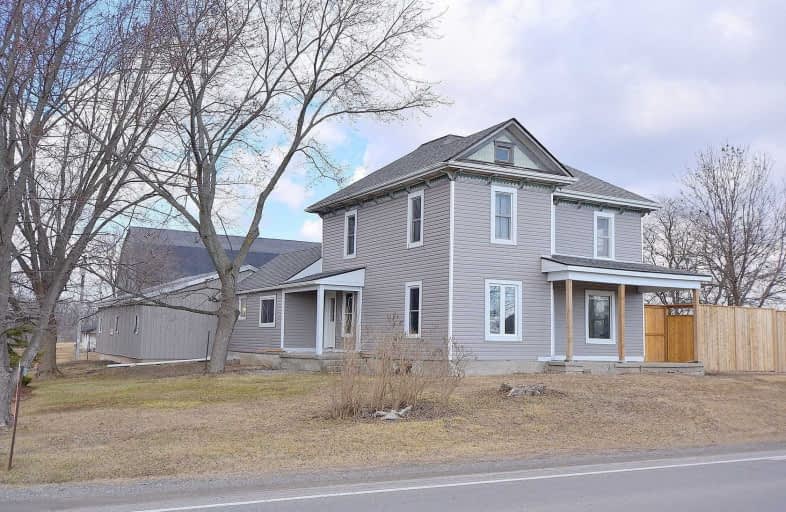Sold on Apr 02, 2019
Note: Property is not currently for sale or for rent.

-
Type: Detached
-
Style: 2-Storey
-
Size: 2000 sqft
-
Lot Size: 11.22 x 0 Acres
-
Age: 100+ years
-
Taxes: $4,150 per year
-
Days on Site: 11 Days
-
Added: Mar 22, 2019 (1 week on market)
-
Updated:
-
Last Checked: 3 months ago
-
MLS®#: X4390893
-
Listed By: Re/max escarpment realty inc., brokerage
Value Packed 11.22 Ac Rural Package. Incs Renovated Vintage Home(Circa 1900)Sit. On Rolling Terrain Bordering Chippewa Crk. Multi-Purp.Rm Ftrs Sub-Floor, Cath.Ceilings, +Wd Stove. Incs New Eat-In Kitchen W/Island, Pantry, Garden Dr Deck W-Out+Laundry Rm-All W/In-Flr Heat. Continues To Living Rm, Foyer, Family Rm+3Pc Bath. Upper Lvl- 3Pc Bath W/In-Flr Heat+4 Roomy Bedrms. Rsa
Extras
Inclusions: See Sch. C Exclusions: All Items In Barn/Outbuildings
Property Details
Facts for 7031 Highway 3, Haldimand
Status
Days on Market: 11
Last Status: Sold
Sold Date: Apr 02, 2019
Closed Date: Jul 05, 2019
Expiry Date: Jul 30, 2019
Sold Price: $528,000
Unavailable Date: Apr 02, 2019
Input Date: Mar 22, 2019
Property
Status: Sale
Property Type: Detached
Style: 2-Storey
Size (sq ft): 2000
Age: 100+
Area: Haldimand
Community: Dunnville
Availability Date: 60-89 Days
Inside
Bedrooms: 4
Bathrooms: 2
Kitchens: 1
Rooms: 7
Den/Family Room: Yes
Air Conditioning: None
Fireplace: Yes
Washrooms: 2
Building
Basement: Part Bsmt
Basement 2: Unfinished
Heat Type: Fan Coil
Heat Source: Gas
Exterior: Metal/Side
Exterior: Vinyl Siding
Water Supply Type: Cistern
Water Supply: Other
Physically Handicapped-Equipped: N
Special Designation: Unknown
Retirement: N
Parking
Driveway: Private
Garage Spaces: 2
Garage Type: Detached
Covered Parking Spaces: 4
Fees
Tax Year: 2018
Tax Legal Description: Lt 1 N/S Park St, 2 N/S Park St**See Att For Full
Taxes: $4,150
Highlights
Feature: Clear View
Feature: Level
Feature: Part Cleared
Feature: Wooded/Treed
Land
Cross Street: Canborough Rd
Municipality District: Haldimand
Fronting On: North
Parcel Number: 381410096
Pool: None
Sewer: Septic
Lot Frontage: 11.22 Acres
Acres: 10-24.99
Waterfront: None
Additional Media
- Virtual Tour: http://www.myvisuallistings.com/evtnb/277039
Rooms
Room details for 7031 Highway 3, Haldimand
| Type | Dimensions | Description |
|---|---|---|
| Kitchen Main | 5.11 x 6.91 | Double Sink |
| Other Main | 8.84 x 11.89 | Cathedral Ceiling, Fireplace |
| Living Main | 8.61 x 3.51 | Hardwood Floor |
| Family Main | 3.43 x 4.01 | Hardwood Floor |
| Bathroom Main | 3.40 x 2.90 | 3 Pc Bath |
| Laundry Main | 3.84 x 1.37 | |
| Br 2nd | 3.40 x 2.90 | Hardwood Floor |
| Br 2nd | 2.77 x 3.38 | Hardwood Floor |
| Br 2nd | 3.43 x 2.95 | Hardwood Floor |
| Br 2nd | 3.07 x 3.40 | Hardwood Floor |
| Bathroom 2nd | 5.21 x 1.42 | 3 Pc Bath |
| Foyer 2nd | 1.75 x 5.49 |
| XXXXXXXX | XXX XX, XXXX |
XXXX XXX XXXX |
$XXX,XXX |
| XXX XX, XXXX |
XXXXXX XXX XXXX |
$XXX,XXX |
| XXXXXXXX XXXX | XXX XX, XXXX | $528,000 XXX XXXX |
| XXXXXXXX XXXXXX | XXX XX, XXXX | $549,000 XXX XXXX |

Grandview Central Public School
Elementary: PublicSeneca Central Public School
Elementary: PublicCaistor Central Public School
Elementary: PublicSt. Michael's School
Elementary: CatholicFairview Avenue Public School
Elementary: PublicThompson Creek Elementary School
Elementary: PublicSouth Lincoln High School
Secondary: PublicDunnville Secondary School
Secondary: PublicCayuga Secondary School
Secondary: PublicOrchard Park Secondary School
Secondary: PublicBlessed Trinity Catholic Secondary School
Secondary: CatholicSaltfleet High School
Secondary: Public

