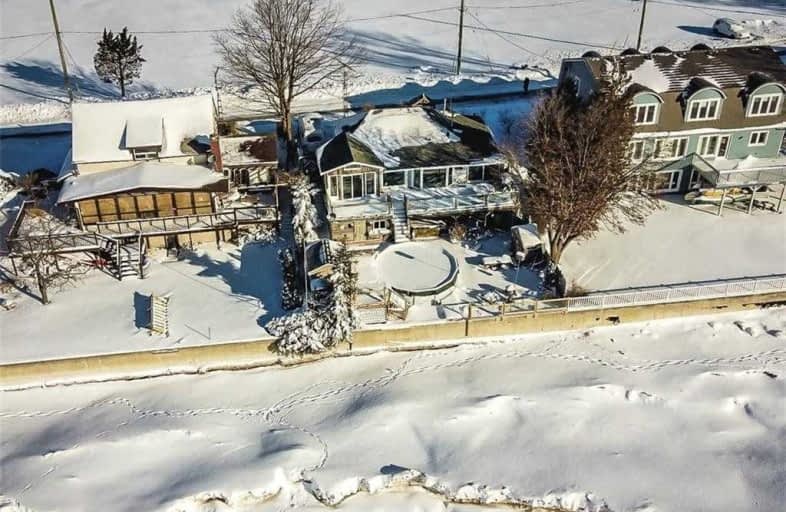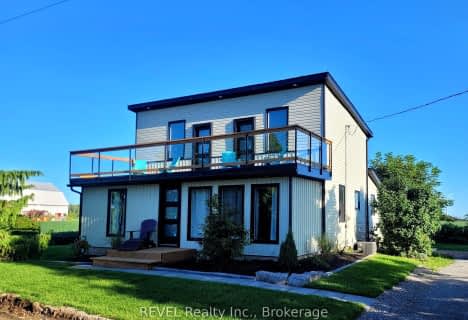
Grandview Central Public School
Elementary: Public
4.77 km
Winger Public School
Elementary: Public
15.61 km
Gainsborough Central Public School
Elementary: Public
21.76 km
St. Michael's School
Elementary: Catholic
5.93 km
Fairview Avenue Public School
Elementary: Public
6.41 km
Thompson Creek Elementary School
Elementary: Public
7.09 km
South Lincoln High School
Secondary: Public
26.61 km
Dunnville Secondary School
Secondary: Public
6.14 km
Port Colborne High School
Secondary: Public
27.24 km
Cayuga Secondary School
Secondary: Public
25.10 km
Beamsville District Secondary School
Secondary: Public
35.73 km
E L Crossley Secondary School
Secondary: Public
30.18 km




