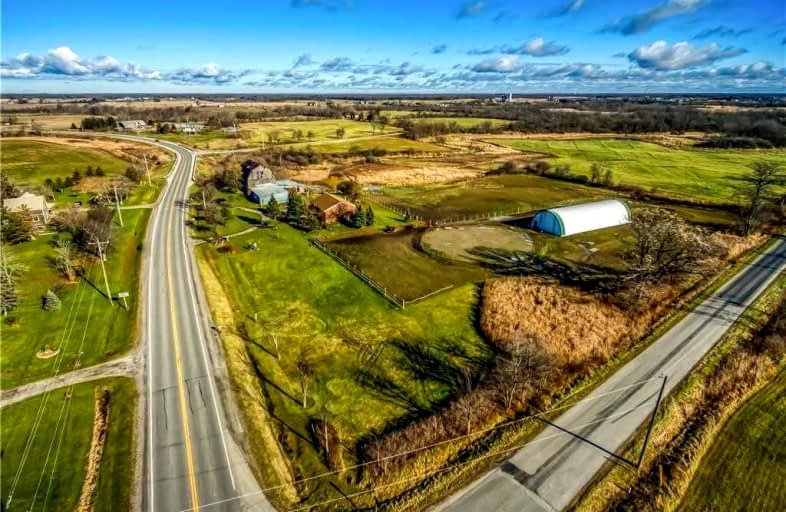Sold on Jan 27, 2022
Note: Property is not currently for sale or for rent.

-
Type: Detached
-
Style: Bungalow
-
Size: 1100 sqft
-
Lot Size: 4.99 x 0 Acres
-
Age: 31-50 years
-
Taxes: $2,657 per year
-
Days on Site: 8 Days
-
Added: Jan 19, 2022 (1 week on market)
-
Updated:
-
Last Checked: 2 months ago
-
MLS®#: X5475519
-
Listed By: Re/max escarpment realty inc., brokerage
Horse Lover's "Dream" 4.99Ac Farm Offering 40X100 Coverall In-Door Sand Riding Arena, Steel Gated Outdoor Round Pen/Sand Ring, Multiple Electrified Fenced Paddocks & 3 Htd Water Troughs. Surrounded By Farm Fields W/Gentle Terrain & Creek. 4 Bedroom Brick Bungalow & Full Unfinished Basement W/Rustic Hip Roof Barn. Ftrs 48X32 Main Barn, 28X31 "Man Cave" Workshop, 34X26 Side Barn Ftrs 3 Large Stalls + 31X32 Lean-To. Extras-N/G Furnace, Ss Appliances, Cistern.
Extras
Inclusions: All Window Coverings & Related Hardware, All Att. Int. & Ext. Light Fixtures, All Bathroom Mirrors, Ceiling Fans, Ss Fridge, Ss N/G Stove, Washer, Dryer, Electric Fencing & Fencer, Steel Gated Sectional Round Pen, 3 Box Stalls
Property Details
Facts for 7285 #3 Hwy, Haldimand
Status
Days on Market: 8
Last Status: Sold
Sold Date: Jan 27, 2022
Closed Date: Apr 27, 2022
Expiry Date: Mar 30, 2022
Sold Price: $850,000
Unavailable Date: Jan 27, 2022
Input Date: Jan 19, 2022
Prior LSC: Listing with no contract changes
Property
Status: Sale
Property Type: Detached
Style: Bungalow
Size (sq ft): 1100
Age: 31-50
Area: Haldimand
Community: Dunnville
Availability Date: Flexible
Inside
Bedrooms: 4
Bathrooms: 1
Kitchens: 1
Rooms: 7
Den/Family Room: No
Air Conditioning: None
Fireplace: Yes
Washrooms: 1
Building
Basement: Full
Basement 2: Unfinished
Heat Type: Forced Air
Heat Source: Gas
Exterior: Brick
Exterior: Wood
Water Supply Type: Cistern
Water Supply: Other
Special Designation: Unknown
Parking
Driveway: Circular
Garage Type: None
Covered Parking Spaces: 3
Total Parking Spaces: 3
Fees
Tax Year: 2021
Tax Legal Description: Pt Lt 13 Con 2 Canborough As In Hc284512; S/T **
Taxes: $2,657
Highlights
Feature: Rolling
Land
Cross Street: Lane Road
Municipality District: Haldimand
Fronting On: East
Parcel Number: 381400152
Pool: None
Sewer: Septic
Lot Frontage: 4.99 Acres
Acres: 2-4.99
Rooms
Room details for 7285 #3 Hwy, Haldimand
| Type | Dimensions | Description |
|---|---|---|
| Kitchen Main | 3.40 x 4.47 | |
| Foyer Main | 4.70 x 4.11 | |
| Living Main | 6.12 x 4.62 | |
| Dining Main | 2.62 x 4.17 | |
| Br Main | 3.53 x 3.17 | |
| Br Main | 3.53 x 3.17 | |
| Br Main | 3.45 x 3.71 | |
| Br Main | 2.82 x 3.53 | |
| Bathroom Main | 1.73 x 2.31 | 4 Pc Bath |
| Sunroom Main | 6.60 x 1.73 | |
| Laundry Bsmt | 8.08 x 1.42 | |
| Utility Bsmt | 9.30 x 13.00 |
| XXXXXXXX | XXX XX, XXXX |
XXXX XXX XXXX |
$XXX,XXX |
| XXX XX, XXXX |
XXXXXX XXX XXXX |
$XXX,XXX |
| XXXXXXXX XXXX | XXX XX, XXXX | $850,000 XXX XXXX |
| XXXXXXXX XXXXXX | XXX XX, XXXX | $599,900 XXX XXXX |

Grandview Central Public School
Elementary: PublicSeneca Central Public School
Elementary: PublicCaistor Central Public School
Elementary: PublicSt. Michael's School
Elementary: CatholicFairview Avenue Public School
Elementary: PublicThompson Creek Elementary School
Elementary: PublicSouth Lincoln High School
Secondary: PublicDunnville Secondary School
Secondary: PublicCayuga Secondary School
Secondary: PublicGrimsby Secondary School
Secondary: PublicBlessed Trinity Catholic Secondary School
Secondary: CatholicSaltfleet High School
Secondary: Public

