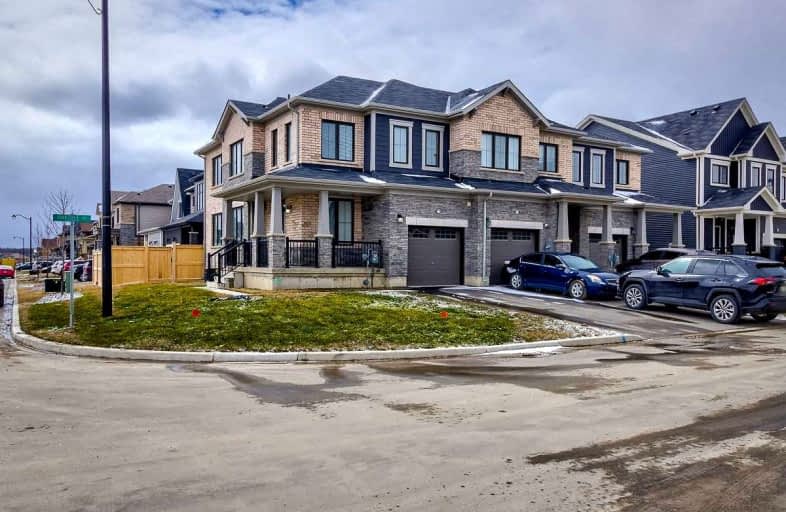Sold on May 31, 2022
Note: Property is not currently for sale or for rent.

-
Type: Att/Row/Twnhouse
-
Style: 2-Storey
-
Size: 1100 sqft
-
Lot Size: 31.92 x 92.8 Feet
-
Age: 0-5 years
-
Taxes: $3,000 per year
-
Days on Site: 64 Days
-
Added: Mar 28, 2022 (2 months on market)
-
Updated:
-
Last Checked: 2 months ago
-
MLS®#: X5552758
-
Listed By: Century 21 kennect realty, brokerage
This Beautifully Built Corner Freehold Townhome 1/1/2 Year Old Only Located In The Highly Sought After Avalon Community In Caledonia Steps Way From Famous The Grand River. Very Bright Featuring Main Level Hardwood Floor, Oak Stairs3 Bedrooms, 2 Full Baths, 2Pc Powder On Main Fl, Open Concept Living & Dining. Freehold Town - No Fees. Open Concept Layout. Very Clean And Move In Ready. Buyer And Buyer Agent To Do Due Diligence.
Extras
Central Ac, Gas Stove Range Oven, Outdoor Gas Bbq Connection,Tankless Water Heater And Sumo Pump.Property Taxes Are Approximate.
Property Details
Facts for 73 Oaktree Drive, Haldimand
Status
Days on Market: 64
Last Status: Sold
Sold Date: May 31, 2022
Closed Date: Aug 03, 2022
Expiry Date: Jun 30, 2022
Sold Price: $720,000
Unavailable Date: May 31, 2022
Input Date: Mar 28, 2022
Property
Status: Sale
Property Type: Att/Row/Twnhouse
Style: 2-Storey
Size (sq ft): 1100
Age: 0-5
Area: Haldimand
Community: Haldimand
Availability Date: Flexible
Inside
Bedrooms: 3
Bathrooms: 3
Kitchens: 1
Rooms: 6
Den/Family Room: No
Air Conditioning: Central Air
Fireplace: No
Washrooms: 3
Building
Basement: Full
Basement 2: Unfinished
Heat Type: Forced Air
Heat Source: Gas
Exterior: Brick
Exterior: Other
Water Supply: Municipal
Special Designation: Unknown
Parking
Driveway: Front Yard
Garage Spaces: 1
Garage Type: Attached
Covered Parking Spaces: 1
Total Parking Spaces: 2
Fees
Tax Year: 2022
Tax Legal Description: Part Block 127, Plan 18M58, Part 3 18R7825 Subject
Taxes: $3,000
Land
Cross Street: Oaktree / Mclcung
Municipality District: Haldimand
Fronting On: North
Pool: None
Sewer: Sewers
Lot Depth: 92.8 Feet
Lot Frontage: 31.92 Feet
Additional Media
- Virtual Tour: https://drive.google.com/file/d/1-qdJ8ZlA_vGsWfqVXKst83PXfW23cDUl/view
Rooms
Room details for 73 Oaktree Drive, Haldimand
| Type | Dimensions | Description |
|---|---|---|
| Living Main | 3.23 x 4.45 | |
| Dining Main | 2.77 x 3.65 | |
| Breakfast Main | 2.68 x 2.74 | |
| Kitchen Main | 2.68 x 2.68 | Tile Floor |
| Bathroom Main | - | 2 Pc Bath |
| Br 2nd | 4.15 x 4.30 | |
| 2nd Br 2nd | 2.75 x 3.04 | |
| 3rd Br 2nd | 2.80 x 3.04 | Closet |
| Bathroom 2nd | - | 3 Pc Ensuite |
| Bathroom 2nd | - | 3 Pc Bath |
| Laundry 2nd | - | |
| Utility Bsmt | - |
| XXXXXXXX | XXX XX, XXXX |
XXXX XXX XXXX |
$XXX,XXX |
| XXX XX, XXXX |
XXXXXX XXX XXXX |
$XXX,XXX |
| XXXXXXXX XXXX | XXX XX, XXXX | $720,000 XXX XXXX |
| XXXXXXXX XXXXXX | XXX XX, XXXX | $799,990 XXX XXXX |

École élémentaire publique L'Héritage
Elementary: PublicChar-Lan Intermediate School
Elementary: PublicSt Peter's School
Elementary: CatholicHoly Trinity Catholic Elementary School
Elementary: CatholicÉcole élémentaire catholique de l'Ange-Gardien
Elementary: CatholicWilliamstown Public School
Elementary: PublicÉcole secondaire publique L'Héritage
Secondary: PublicCharlottenburgh and Lancaster District High School
Secondary: PublicSt Lawrence Secondary School
Secondary: PublicÉcole secondaire catholique La Citadelle
Secondary: CatholicHoly Trinity Catholic Secondary School
Secondary: CatholicCornwall Collegiate and Vocational School
Secondary: Public

