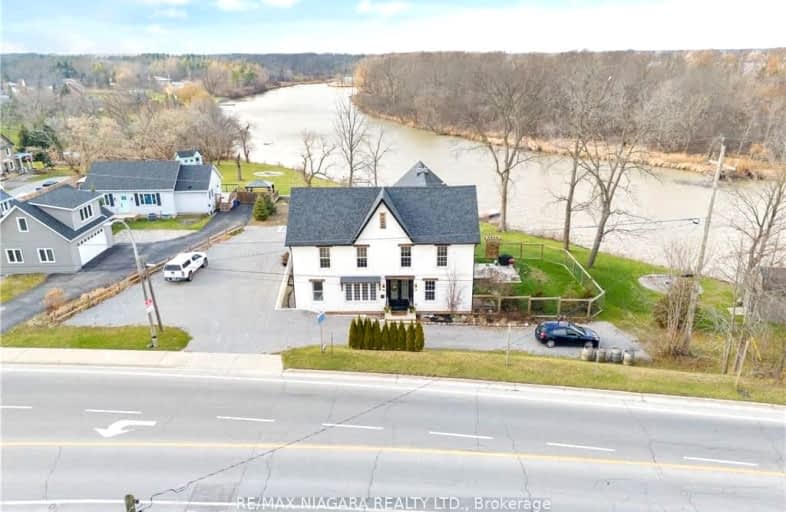Note: Property is not currently for sale or for rent.

-
Type: Detached
-
Style: 2-Storey
-
Lot Size: 270.83 x 235.53
-
Age: No Data
-
Taxes: $4,400 per year
-
Days on Site: 68 Days
-
Added: Jul 03, 2024 (2 months on market)
-
Updated:
-
Last Checked: 2 months ago
-
MLS®#: X8494411
-
Listed By: Re/max niagara realty ltd.brokerage
Welcome to 7327 Rainham Rd. In Haldimand County, Dunville. This rare and incredibly beautiful property is located on the Lower Grand River with access to Lake Erie. Enjoy your summers boating, canoeing, kayaking, sitting by the fire while grilling and taking in nature or fishing right from your own backyard! The VIEWS from almost every room are spectacular. This home boast 3200 sq ft including 5 great sized bedrooms and three full baths. Tastefully remodelled from top to bottom. The main floor open concept kitchen with stainless appliances, custom island and walk in pantry to eat-in dining area, along with a large great room are perfect for all your entertaining and family gatherings. The great room includes sliding door walk outs for easy access to your backyard oasis. You will also find a formal dining room, main floor bedroom with Murphy bed and full bathroom. As you make your way up the character staircase you'll find the incredible primary bedroom with more breathtaking views, a stunning 5 piece bathroom with soaker tub, custom glass shower and vanity. The walk-in closet is huge and is conveniently located right next to the laundry room. There are 3 other great sized bedrooms on the second floor all with lots of closet space, high ceilings as well as another impressive full Jack & Jill bathroom. You will fall in love with the natural light, character and views of this wonderful home. Truly a must see!
Property Details
Facts for 7327 RAINHAM Road,
Status
Days on Market: 68
Last Status: Sold
Sold Date: Feb 20, 2024
Closed Date: Jun 04, 2024
Expiry Date: Mar 14, 2024
Sold Price: $911,000
Unavailable Date: Feb 20, 2024
Input Date: Dec 14, 2023
Prior LSC: Sold
Property
Status: Sale
Property Type: Detached
Style: 2-Storey
Availability Date: 60-89Days
Assessment Amount: $257,000
Assessment Year: 2016
Inside
Bedrooms: 5
Bathrooms: 3
Kitchens: 1
Rooms: 13
Air Conditioning: Central Air
Fireplace: No
Laundry: Ensuite
Washrooms: 3
Building
Basement: Part Bsmt
Basement 2: Unfinished
Heat Type: Forced Air
Heat Source: Gas
Exterior: Vinyl Siding
Elevator: N
Water Supply: Other
Special Designation: Unknown
Parking
Driveway: Other
Garage Type: None
Covered Parking Spaces: 10
Total Parking Spaces: 10
Fees
Tax Year: 2023
Tax Legal Description: LTS B & 17, PT LTS 15, 16 & 18, PL 14473 BEING PART 2 ON 18R7527
Taxes: $4,400
Highlights
Feature: Golf
Land
Cross Street: Over Byng bridge - o
Parcel Number: 381340425
Pool: None
Sewer: Septic
Lot Depth: 235.53
Lot Frontage: 270.83
Acres: .50-1.99
Zoning: RH
Water Body Type: River
Water Frontage: 301.08
Access To Property: Water Only
Water Features: Dock
Water Features: Riverfront
Shoreline Allowance: None
Rooms
Room details for 7327 RAINHAM Road,
| Type | Dimensions | Description |
|---|---|---|
| Kitchen Main | 4.11 x 6.70 | |
| Living Main | 4.87 x 6.09 | |
| Dining Main | 3.65 x 6.09 | |
| Bathroom Main | 1.82 x 2.74 | |
| Br Main | 2.81 x 6.09 | |
| Br 2nd | 3.35 x 4.57 | |
| Bathroom 2nd | 3.35 x 3.65 | Ensuite Bath |
| Other 2nd | 3.04 x 3.96 | |
| Laundry 2nd | 2.74 x 4.11 | |
| Br 2nd | 2.89 x 4.26 | |
| Br 2nd | 3.35 x 6.09 | |
| Br 2nd | 3.04 x 3.12 |
| XXXXXXXX | XXX XX, XXXX |
XXXX XXX XXXX |
$XXX,XXX |
| XXX XX, XXXX |
XXXXXX XXX XXXX |
$XXX,XXX | |
| XXXXXXXX | XXX XX, XXXX |
XXXX XXX XXXX |
$XXX,XXX |
| XXX XX, XXXX |
XXXXXX XXX XXXX |
$XXX,XXX |
| XXXXXXXX XXXX | XXX XX, XXXX | $911,000 XXX XXXX |
| XXXXXXXX XXXXXX | XXX XX, XXXX | $949,000 XXX XXXX |
| XXXXXXXX XXXX | XXX XX, XXXX | $911,000 XXX XXXX |
| XXXXXXXX XXXXXX | XXX XX, XXXX | $949,000 XXX XXXX |

Grandview Central Public School
Elementary: PublicWinger Public School
Elementary: PublicCaistor Central Public School
Elementary: PublicSt. Michael's School
Elementary: CatholicFairview Avenue Public School
Elementary: PublicThompson Creek Elementary School
Elementary: PublicSouth Lincoln High School
Secondary: PublicDunnville Secondary School
Secondary: PublicCayuga Secondary School
Secondary: PublicBeamsville District Secondary School
Secondary: PublicGrimsby Secondary School
Secondary: PublicBlessed Trinity Catholic Secondary School
Secondary: Catholic