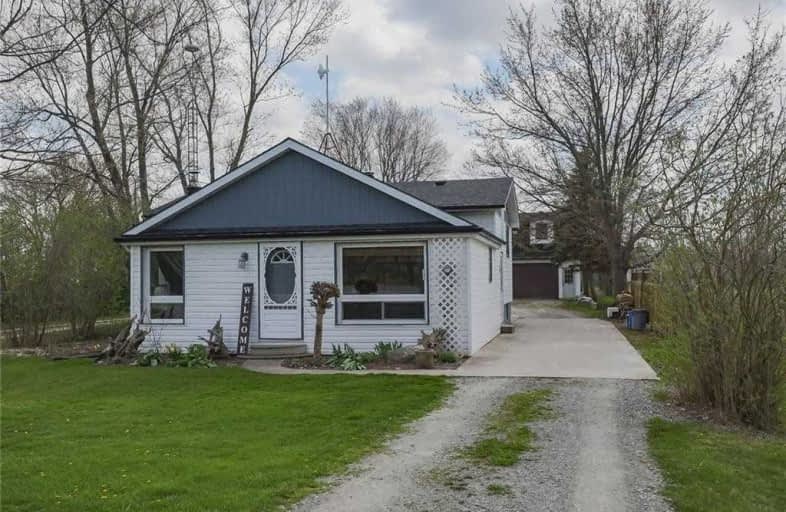Sold on May 08, 2020
Note: Property is not currently for sale or for rent.

-
Type: Detached
-
Style: Backsplit 3
-
Lot Size: 75.42 x 177.92 Feet
-
Age: No Data
-
Taxes: $2,700 per year
-
Days on Site: 2 Days
-
Added: May 10, 2020 (2 days on market)
-
Updated:
-
Last Checked: 2 months ago
-
MLS®#: X4755354
-
Listed By: Re/max escarpment realty inc., brokerage
Attractively Priced Spacious 4 Bed Hagersville Backsplit On Private 75' X 177' Lot. Sought After 24 X 32 Detached Garage W/ Bonus Upper Level, Self Contained In Law Suite Complete W/ 1 Bed, 1 Bath, Living/Dining Area & Kitchenette. Stunning Interior Offers Approximately 1600 Sq Ft Of Well Designed Living Space Highlighted By Oc Main Floor W/Ei Kitchen, Dining Area, & Living Room, Updated 4 Pc Bath, Finished Basement W/ Large Rec Rm With & 4th Bedroom.
Extras
Inclusions: All Window Coverings & Hardware, Ceiling Fans, All Attached Light Fixtures, Bathroom Mirrors, Fridge, Stove, Dishwasher, Washer, Dryer, Shed, Central Air "As Is" Exclusions: Any And All Tools, Benches, & Personal Items Garage
Property Details
Facts for 738 County Road 20, Haldimand
Status
Days on Market: 2
Last Status: Sold
Sold Date: May 08, 2020
Closed Date: Jun 05, 2020
Expiry Date: Jul 31, 2020
Sold Price: $450,000
Unavailable Date: May 08, 2020
Input Date: May 06, 2020
Prior LSC: Listing with no contract changes
Property
Status: Sale
Property Type: Detached
Style: Backsplit 3
Area: Haldimand
Community: Haldimand
Availability Date: Flex
Inside
Bedrooms: 3
Bedrooms Plus: 1
Bathrooms: 1
Kitchens: 1
Rooms: 5
Den/Family Room: Yes
Air Conditioning: Central Air
Fireplace: Yes
Washrooms: 1
Building
Basement: Full
Basement 2: Part Bsmt
Heat Type: Forced Air
Heat Source: Oil
Exterior: Vinyl Siding
Water Supply Type: Cistern
Water Supply: Other
Special Designation: Unknown
Other Structures: Aux Residences
Parking
Driveway: Circular
Garage Spaces: 3
Garage Type: Detached
Covered Parking Spaces: 10
Total Parking Spaces: 13
Fees
Tax Year: 2019
Tax Legal Description: Pt Lt 24 Con 10 Walpole As In Hc290284 & *Cont
Taxes: $2,700
Land
Cross Street: Townline Rd
Municipality District: Haldimand
Fronting On: West
Pool: None
Sewer: Septic
Lot Depth: 177.92 Feet
Lot Frontage: 75.42 Feet
Rooms
Room details for 738 County Road 20, Haldimand
| Type | Dimensions | Description |
|---|---|---|
| Foyer Main | 2.62 x 2.18 | |
| Kitchen Main | 3.45 x 5.44 | |
| Living Main | 3.68 x 5.26 | |
| Bathroom 2nd | 2.67 x 2.54 | 4 Pc Bath |
| Br 2nd | 2.84 x 3.66 | |
| Master 2nd | 3.15 x 4.78 | |
| Br 2nd | 2.82 x 3.66 | |
| Rec Lower | 5.51 x 5.54 | |
| Br Lower | 3.40 x 3.58 | |
| Other Lower | 4.17 x 1.52 | |
| Utility Bsmt | 6.71 x 4.75 |
| XXXXXXXX | XXX XX, XXXX |
XXXX XXX XXXX |
$XXX,XXX |
| XXX XX, XXXX |
XXXXXX XXX XXXX |
$XXX,XXX |
| XXXXXXXX XXXX | XXX XX, XXXX | $450,000 XXX XXXX |
| XXXXXXXX XXXXXX | XXX XX, XXXX | $459,900 XXX XXXX |

St. Stephen's School
Elementary: CatholicSt. Mary's School
Elementary: CatholicRainham Central School
Elementary: PublicOneida Central Public School
Elementary: PublicJ L Mitchener Public School
Elementary: PublicHagersville Elementary School
Elementary: PublicHagersville Secondary School
Secondary: PublicCayuga Secondary School
Secondary: PublicMcKinnon Park Secondary School
Secondary: PublicBishop Tonnos Catholic Secondary School
Secondary: CatholicAncaster High School
Secondary: PublicSt. Thomas More Catholic Secondary School
Secondary: Catholic

