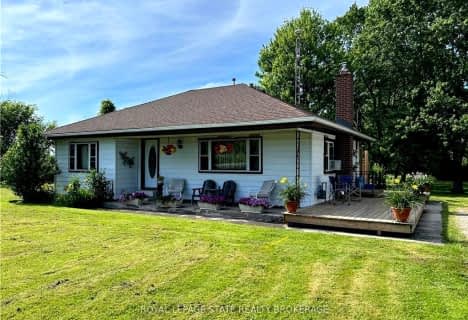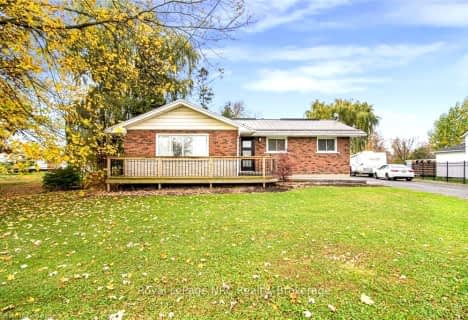Car-Dependent
- Almost all errands require a car.
0
/100
Somewhat Bikeable
- Almost all errands require a car.
22
/100

Grandview Central Public School
Elementary: Public
6.13 km
Winger Public School
Elementary: Public
14.61 km
Gainsborough Central Public School
Elementary: Public
21.59 km
St. Michael's School
Elementary: Catholic
7.05 km
Fairview Avenue Public School
Elementary: Public
7.44 km
Thompson Creek Elementary School
Elementary: Public
8.26 km
South Lincoln High School
Secondary: Public
26.80 km
Dunnville Secondary School
Secondary: Public
7.36 km
Port Colborne High School
Secondary: Public
25.67 km
Cayuga Secondary School
Secondary: Public
26.72 km
Beamsville District Secondary School
Secondary: Public
35.66 km
E L Crossley Secondary School
Secondary: Public
29.24 km



