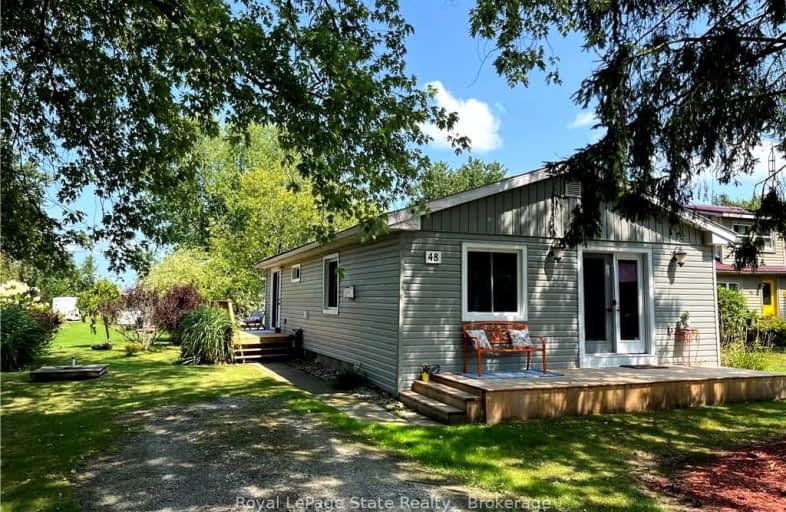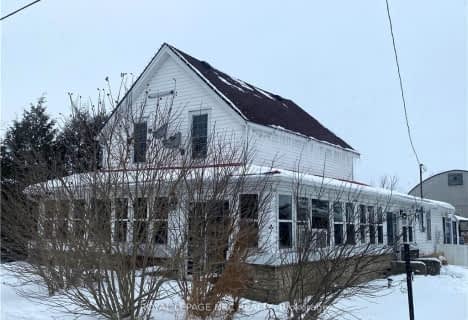Car-Dependent
- Almost all errands require a car.
1
/100
Somewhat Bikeable
- Almost all errands require a car.
24
/100

St Elizabeth Catholic Elementary School
Elementary: Catholic
16.43 km
Grandview Central Public School
Elementary: Public
8.29 km
Winger Public School
Elementary: Public
14.20 km
St. Michael's School
Elementary: Catholic
9.10 km
Fairview Avenue Public School
Elementary: Public
9.43 km
Thompson Creek Elementary School
Elementary: Public
10.32 km
South Lincoln High School
Secondary: Public
27.87 km
Dunnville Secondary School
Secondary: Public
9.46 km
Port Colborne High School
Secondary: Public
24.02 km
Centennial Secondary School
Secondary: Public
28.94 km
E L Crossley Secondary School
Secondary: Public
28.81 km
Lakeshore Catholic High School
Secondary: Catholic
25.32 km
-
Wingfield Park
Dunnville ON 9.1km -
Lions Park - Dunnville Fair
Dunnville ON 9.79km -
Centennial Park
98 Robinson Rd (Main St. W.), Dunnville ON N1A 2W1 10.29km
-
CIBC
1054 Broad St E, Dunnville ON N1A 2Z2 7.73km -
BMO Bank of Montreal
1012 Broad St E, Dunnville ON N1A 2Z2 7.87km -
Scotiabank
305 Queen St, Dunnville ON N1A 1J1 8.5km





