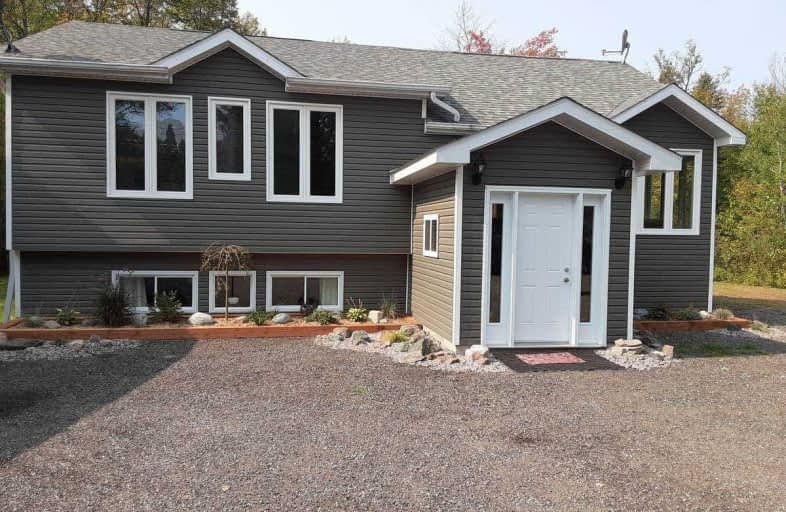Sold on Dec 11, 2020
Note: Property is not currently for sale or for rent.

-
Type: Detached
-
Style: Bungalow-Raised
-
Size: 2000 sqft
-
Lot Size: 200 x 300 Feet
-
Age: 16-30 years
-
Taxes: $2,264 per year
-
Days on Site: 59 Days
-
Added: Oct 13, 2020 (1 month on market)
-
Updated:
-
Last Checked: 3 months ago
-
MLS®#: X4952486
-
Listed By: Fsbo real estate, inc., brokerage
Gorgeous 3 Bedroom, 1.5 Bath, Raised Bungalow Home On 2 Acres Of Mature Trees. Modern Eat In Kitchen, Granite Counters, Patio Doors To 40' Deck, Sunken Living Room, Oversized 4 Pc Bathroom With Whirlpool Tub, Spacious Family Room With Wet Bar, Finished Games Room And More. Icf Build With Newer Windows, Shingles And Geothermal Heating. Plus Massive Insulated Garage With Heated Floors, Ample Parking And Tons Of Privacy. Great Location, Near Public Boat Launch.
Extras
For More Information About This Listing, Please Click The "View Listing On Realtor Website" Link, Or The "Brochure" Button Below. If You Are On The Realtor App, Please Click The "More Information" Button.
Property Details
Facts for 7535 Ontario 64, Nipissing Remote Area
Status
Days on Market: 59
Last Status: Sold
Sold Date: Dec 11, 2020
Closed Date: Mar 01, 2021
Expiry Date: Oct 12, 2021
Sold Price: $384,000
Unavailable Date: Dec 11, 2020
Input Date: Oct 14, 2020
Prior LSC: Listing with no contract changes
Property
Status: Sale
Property Type: Detached
Style: Bungalow-Raised
Size (sq ft): 2000
Age: 16-30
Area: Nipissing Remote Area
Availability Date: Immediate
Inside
Bedrooms: 3
Bathrooms: 2
Kitchens: 1
Rooms: 6
Den/Family Room: No
Air Conditioning: None
Fireplace: Yes
Laundry Level: Lower
Central Vacuum: N
Washrooms: 2
Utilities
Electricity: Yes
Gas: No
Cable: No
Telephone: Yes
Building
Basement: Finished
Basement 2: Full
Heat Type: Forced Air
Heat Source: Other
Exterior: Vinyl Siding
Elevator: N
UFFI: No
Energy Certificate: N
Green Verification Status: N
Water Supply Type: Drilled Well
Water Supply: Well
Physically Handicapped-Equipped: N
Special Designation: Unknown
Other Structures: Garden Shed
Retirement: N
Parking
Driveway: Private
Garage Spaces: 3
Garage Type: Detached
Covered Parking Spaces: 10
Total Parking Spaces: 13
Fees
Tax Year: 2020
Tax Legal Description: Pcl 22311 Sec Ses; Pt Lt 1 Con 1 Haddo Pt 1 & 2 53
Taxes: $2,264
Highlights
Feature: Beach
Feature: Lake/Pond
Feature: Park
Feature: River/Stream
Feature: School
Feature: Wooded/Treed
Land
Cross Street: Hwy 64/Weeks Road
Municipality District: Nipissing Remote Area
Fronting On: West
Parcel Number: 734520099
Pool: None
Sewer: Septic
Lot Depth: 300 Feet
Lot Frontage: 200 Feet
Acres: .50-1.99
Waterfront: None
Rooms
Room details for 7535 Ontario 64, Nipissing Remote Area
| Type | Dimensions | Description |
|---|---|---|
| Foyer Main | 1.98 x 3.51 | Wood Trim, Tile Floor |
| Living Main | 3.51 x 3.71 | Laminate, Sunken Room, Picture Window |
| Kitchen Main | 4.19 x 4.88 | Granite Counter, Eat-In Kitchen |
| Bathroom Main | 2.90 x 3.35 | 4 Pc Bath, Whirlpool, Tile Floor |
| Br Main | 3.43 x 3.96 | Laminate, Large Closet |
| Br Main | 2.51 x 3.96 | Laminate |
| Br Main | 2.90 x 3.35 | Laminate |
| Family Bsmt | 7.01 x 7.62 | Wet Bar, Fireplace, Renovated |
| Bathroom Bsmt | 1.21 x 2.44 | 2 Pc Bath, Renovated |
| Games Bsmt | 3.35 x 3.40 | Pot Lights, Renovated |
| Laundry Bsmt | 3.35 x 3.40 | Tile Floor |
| XXXXXXXX | XXX XX, XXXX |
XXXX XXX XXXX |
$XXX,XXX |
| XXX XX, XXXX |
XXXXXX XXX XXXX |
$XXX,XXX |
| XXXXXXXX XXXX | XXX XX, XXXX | $384,000 XXX XXXX |
| XXXXXXXX XXXXXX | XXX XX, XXXX | $389,900 XXX XXXX |

École publique de la Rivière-des-Français
Elementary: PublicÉcole séparée Saint-Charles-Borromée
Elementary: CatholicÉcole séparée Saint-Thomas
Elementary: CatholicMonetville Public School
Elementary: PublicÉcole séparée Saint-Antoine
Elementary: CatholicÉcole séparée Ste-Marguerite-d'Youville
Elementary: CatholicÉcole secondaire de la Rivière-des-Français
Secondary: PublicÉcole secondaire Northern
Secondary: PublicNorthern Secondary School
Secondary: PublicÉcole secondaire catholique Franco-Cité
Secondary: CatholicLasalle Secondary School
Secondary: PublicSt Charles College
Secondary: Catholic

