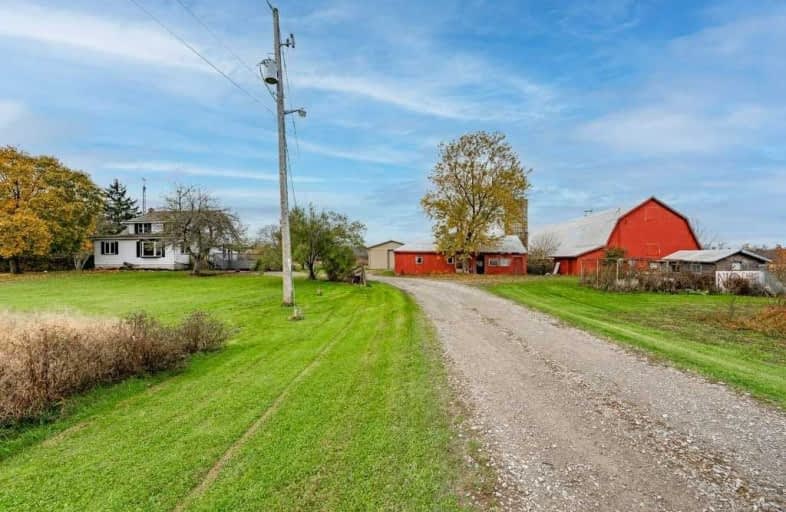Sold on Nov 13, 2020
Note: Property is not currently for sale or for rent.

-
Type: Detached
-
Style: 1 1/2 Storey
-
Size: 1500 sqft
-
Lot Size: 9.38 x 0 Acres
-
Age: 51-99 years
-
Days on Site: 8 Days
-
Added: Nov 05, 2020 (1 week on market)
-
Updated:
-
Last Checked: 2 months ago
-
MLS®#: X4981274
-
Listed By: Jim pauls real estate ltd., brokerage
This 9.38-Acre Lot Has Much To Offer. The Cute Farmhouse Offers: An Updated Open Concept Kitchen; Large Living Room With Updated Flooring; A Formal Dining Room; Main Floor Laundry; A Main Floor Den; Four Bedrooms On The Second Level; And Two 3-Pce Bathrooms. Outside You Will Find Lots Of Room To Play, An 18' Round Above-Ground Swimming Pool, A Pond, Chicken Coop And 4 Outbuildings.
Extras
The Outbuildings Consist Of: A Large L Shaped Garage; A Machine Shed (Approx. 79 X 38); An Aluminium Shed Which Is Insulated (Approx. 29 X 35); And A Barn (Approx.30 X 72). **Interboard Listing: Hamilton-Burlington R.E. Assoc.**
Property Details
Facts for 03-7480 Highway, Haldimand
Status
Days on Market: 8
Last Status: Sold
Sold Date: Nov 13, 2020
Closed Date: Jan 05, 2021
Expiry Date: May 31, 2021
Sold Price: $801,000
Unavailable Date: Nov 13, 2020
Input Date: Nov 06, 2020
Prior LSC: Listing with no contract changes
Property
Status: Sale
Property Type: Detached
Style: 1 1/2 Storey
Size (sq ft): 1500
Age: 51-99
Area: Haldimand
Community: Dunnville
Availability Date: Tba
Inside
Bedrooms: 4
Bathrooms: 2
Kitchens: 1
Rooms: 8
Den/Family Room: Yes
Air Conditioning: Central Air
Fireplace: No
Washrooms: 2
Building
Basement: Unfinished
Heat Type: Forced Air
Heat Source: Gas
Exterior: Alum Siding
Exterior: Other
Water Supply Type: Cistern
Water Supply: Other
Special Designation: Unknown
Other Structures: Barn
Other Structures: Workshop
Parking
Driveway: Private
Garage Spaces: 3
Garage Type: Detached
Covered Parking Spaces: 10
Total Parking Spaces: 15
Fees
Tax Year: 2020
Tax Legal Description: Part 1 Of Lot 11, Concession 3 Part Of Gore Lot, C
Land
Cross Street: James Rd
Municipality District: Haldimand
Fronting On: West
Pool: Abv Grnd
Sewer: Septic
Lot Frontage: 9.38 Acres
Acres: 5-9.99
Waterfront: None
Additional Media
- Virtual Tour: https://youriguide.com/7480_on_3_dunnville_on
Rooms
Room details for 03-7480 Highway, Haldimand
| Type | Dimensions | Description |
|---|---|---|
| Foyer Main | - | |
| Living Main | 2.90 x 5.26 | |
| Office Main | 2.90 x 3.56 | |
| Dining Main | 3.56 x 3.45 | |
| Kitchen Main | 4.22 x 4.44 | |
| Bathroom Main | - | 3 Pc Bath |
| Laundry Main | - | |
| Bathroom 2nd | - | 3 Pc Bath |
| Master 2nd | 4.19 x 4.78 | |
| Br 2nd | 3.15 x 2.87 | |
| Br 2nd | 3.63 x 4.34 | |
| Br 2nd | 3.61 x 4.34 |
| XXXXXXXX | XXX XX, XXXX |
XXXX XXX XXXX |
$XXX,XXX |
| XXX XX, XXXX |
XXXXXX XXX XXXX |
$XXX,XXX |
| XXXXXXXX XXXX | XXX XX, XXXX | $801,000 XXX XXXX |
| XXXXXXXX XXXXXX | XXX XX, XXXX | $749,900 XXX XXXX |

Grandview Central Public School
Elementary: PublicCaistor Central Public School
Elementary: PublicGainsborough Central Public School
Elementary: PublicSt. Michael's School
Elementary: CatholicFairview Avenue Public School
Elementary: PublicThompson Creek Elementary School
Elementary: PublicSouth Lincoln High School
Secondary: PublicDunnville Secondary School
Secondary: PublicCayuga Secondary School
Secondary: PublicBeamsville District Secondary School
Secondary: PublicGrimsby Secondary School
Secondary: PublicBlessed Trinity Catholic Secondary School
Secondary: Catholic

