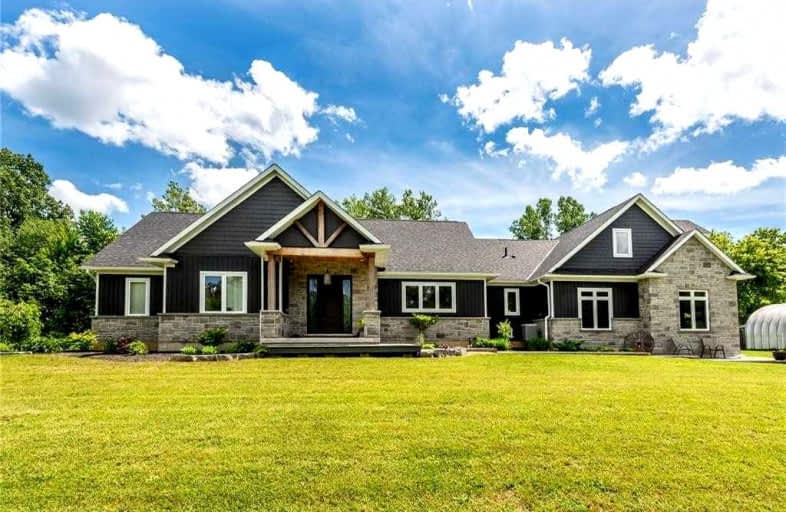Sold on Aug 19, 2022
Note: Property is not currently for sale or for rent.

-
Type: Detached
-
Style: Bungalow
-
Lot Size: 24.84 x 0 Acres
-
Age: No Data
-
Taxes: $7,694 per year
-
Days on Site: 65 Days
-
Added: Jun 15, 2022 (2 months on market)
-
Updated:
-
Last Checked: 3 months ago
-
MLS®#: X5660893
-
Listed By: Re/max escarpment realty inc., brokerage
Masterfully Designed, Truly Stunning Custom 2020 Built 4 Bedroom, 3 Bathroom Bungalow On Picturesque 24.84 Acre Mature Bush Lot With Manicured Trails Thru The Forest. Great Curb Appeal With Stone & Complimenting Sided Exterior, Interlock Walkways Leading To Covered Front Porch, Desired 30' X 40' Detached Garage, Attached 2.5 Car Garage, & Backyard Oasis Complete With Covered Porch & Ag Pool. The Open Concept Interior Features 2509 Sq Ft Of Exquisitely Finished Living Space Highlighted By Custom Ei Kitchen With Island, Granite Countertops, Living Room With Vaulted Ceilings, Dining Area, Primary Bedroom With Wi Closet & Ensuite, 2 Additional Bedrooms Including Loft Above The Garage, Mudroom, & Mf Laundry. Spacious, Open Basement Allows For Ideal In Law Suite With Roughed In Bathroom, & Additional Bedroom. Highlights Include Built In Speakers, Luxury Vinyl Plank Flooring, Premium Lighting, & High End Finishes Throughout. Irreplaceable Setting, Lot, Finishes, & Location. Move In & Enjoy!
Property Details
Facts for 749 Jenny Jump Road, Haldimand
Status
Days on Market: 65
Last Status: Sold
Sold Date: Aug 19, 2022
Closed Date: Oct 12, 2022
Expiry Date: Aug 31, 2022
Sold Price: $1,500,000
Unavailable Date: Aug 19, 2022
Input Date: Jun 15, 2022
Property
Status: Sale
Property Type: Detached
Style: Bungalow
Area: Haldimand
Community: Haldimand
Availability Date: Flexible
Inside
Bedrooms: 3
Bedrooms Plus: 1
Bathrooms: 3
Kitchens: 1
Rooms: 6
Den/Family Room: Yes
Air Conditioning: Central Air
Fireplace: No
Washrooms: 3
Building
Basement: Full
Basement 2: Part Fin
Heat Type: Forced Air
Heat Source: Propane
Exterior: Stone
Exterior: Vinyl Siding
Water Supply Type: Cistern
Water Supply: Other
Special Designation: Other
Parking
Driveway: Private
Garage Spaces: 6
Garage Type: Detached
Covered Parking Spaces: 8
Total Parking Spaces: 14
Fees
Tax Year: 2021
Tax Legal Description: Pt Lt 9 Con Gore B Moulton Pt 1 18R402; Haldimand
Taxes: $7,694
Land
Cross Street: Bird Rd
Municipality District: Haldimand
Fronting On: South
Parcel Number: 381080056
Pool: Abv Grnd
Sewer: Septic
Lot Frontage: 24.84 Acres
Rooms
Room details for 749 Jenny Jump Road, Haldimand
| Type | Dimensions | Description |
|---|---|---|
| Prim Bdrm Main | 2.87 x 2.74 | |
| Br Main | 3.48 x 3.86 | |
| Other Main | 1.52 x 3.05 | |
| Foyer Main | 3.48 x 2.87 | |
| Living Main | 5.18 x 5.18 | |
| Kitchen Main | 3.96 x 5.00 | |
| Dining Main | 4.39 x 3.35 | |
| Laundry Main | 4.78 x 3.70 | |
| Br 2nd | 8.36 x 4.88 | |
| Br Bsmt | 4.57 x 6.10 | |
| Other Bsmt | 2.26 x 3.48 | |
| Other Bsmt | - |
| XXXXXXXX | XXX XX, XXXX |
XXXX XXX XXXX |
$X,XXX,XXX |
| XXX XX, XXXX |
XXXXXX XXX XXXX |
$X,XXX,XXX |
| XXXXXXXX XXXX | XXX XX, XXXX | $1,500,000 XXX XXXX |
| XXXXXXXX XXXXXX | XXX XX, XXXX | $1,499,900 XXX XXXX |

Grandview Central Public School
Elementary: PublicWinger Public School
Elementary: PublicGainsborough Central Public School
Elementary: PublicSt. Michael's School
Elementary: CatholicFairview Avenue Public School
Elementary: PublicThompson Creek Elementary School
Elementary: PublicSouth Lincoln High School
Secondary: PublicDunnville Secondary School
Secondary: PublicBeamsville District Secondary School
Secondary: PublicGrimsby Secondary School
Secondary: PublicE L Crossley Secondary School
Secondary: PublicBlessed Trinity Catholic Secondary School
Secondary: Catholic- 4 bath
- 3 bed
108 Gillian Drive, Haldimand, Ontario • N1A 3B1 • Dunnville



