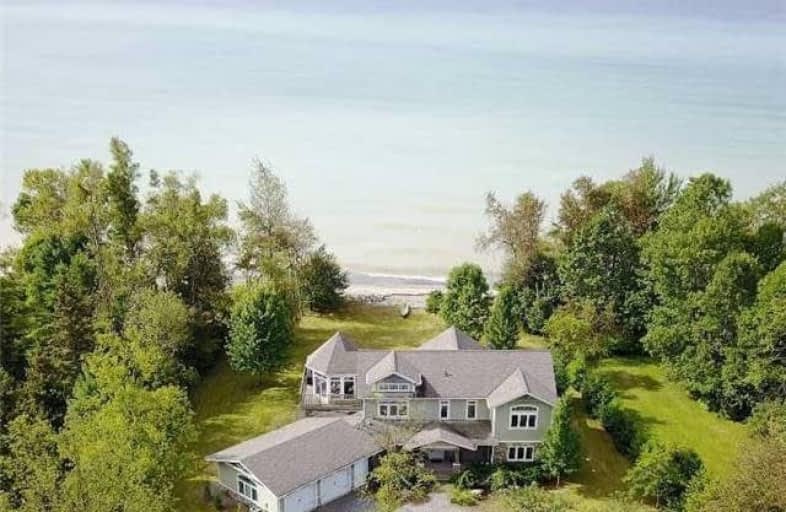Sold on Sep 23, 2017
Note: Property is not currently for sale or for rent.

-
Type: Detached
-
Style: 2-Storey
-
Lot Size: 183 x 393.28 Feet
-
Age: 6-15 years
-
Taxes: $7,483 per year
-
Days on Site: 15 Days
-
Added: Sep 07, 2019 (2 weeks on market)
-
Updated:
-
Last Checked: 3 months ago
-
MLS®#: X3921348
-
Listed By: Re/max rouge river realty ltd., brokerage
The Lake House. A Contemporary Beach House Custom Built To Exact Standards And Nestled On The Shore With The Ultimate Privacy And Location. At The End Of A Cul-De-Sac With Nanwautin Nature Reserve And The Splender Of The Lake As Your Back Drop, It`s Easy To Picture Yourself Here. A Well Thought Out Home That Brings The Views And The Light In From Every Direction. An Extensive List Of Upgrades And Finishes.
Extras
Inclusions- Carbon Monoxide Detector, Ceiling Fans, Central Vac, Dishwasher, Dryer, Garage Door Equip, Microwave, Refrigerator, Stove, Washer Exclusions- Nil
Property Details
Facts for 75 Shawano Drive, Haldimand
Status
Days on Market: 15
Last Status: Sold
Sold Date: Sep 23, 2017
Closed Date: Nov 17, 2017
Expiry Date: Feb 28, 2018
Sold Price: $1,315,000
Unavailable Date: Sep 23, 2017
Input Date: Sep 09, 2017
Property
Status: Sale
Property Type: Detached
Style: 2-Storey
Age: 6-15
Area: Haldimand
Community: Haldimand
Availability Date: Tba
Inside
Bedrooms: 4
Bathrooms: 2
Kitchens: 1
Rooms: 12
Den/Family Room: Yes
Air Conditioning: Central Air
Fireplace: Yes
Laundry Level: Lower
Central Vacuum: Y
Washrooms: 2
Utilities
Electricity: Yes
Gas: No
Cable: No
Telephone: Available
Building
Basement: Full
Basement 2: W/O
Heat Type: Forced Air
Heat Source: Propane
Exterior: Stone
Exterior: Wood
UFFI: No
Water Supply Type: Sand Point W
Water Supply: Well
Special Designation: Other
Parking
Driveway: Circular
Garage Spaces: 3
Garage Type: Attached
Covered Parking Spaces: 10
Total Parking Spaces: 10
Fees
Tax Year: 2017
Tax Legal Description: Lot 27 470
Taxes: $7,483
Highlights
Feature: Beach
Feature: Clear View
Feature: Cul De Sac
Feature: Level
Feature: Waterfront
Land
Cross Street: South Of 401
Municipality District: Haldimand
Fronting On: South
Parcel Number: 511370277
Pool: None
Sewer: Septic
Lot Depth: 393.28 Feet
Lot Frontage: 183 Feet
Lot Irregularities: Water Front 143.65 Ft
Acres: .50-1.99
Zoning: Res
Waterfront: Direct
Water Body Name: Ontario
Water Body Type: Lake
Water Frontage: 143
Shoreline Exposure: S
Additional Media
- Virtual Tour: http://openhouse24.ca/vt/1593-75-shawano-drive
Rooms
Room details for 75 Shawano Drive, Haldimand
| Type | Dimensions | Description |
|---|---|---|
| Foyer Main | - | |
| Family Main | - | |
| Br Main | - | |
| Br Main | - | |
| Br Main | - | |
| Bathroom Main | - | |
| Living 2nd | - | |
| Dining 2nd | - | |
| Kitchen 2nd | - | |
| Sunroom 2nd | - | |
| Bathroom 2nd | - | |
| Master 2nd | - |
| XXXXXXXX | XXX XX, XXXX |
XXXX XXX XXXX |
$X,XXX,XXX |
| XXX XX, XXXX |
XXXXXX XXX XXXX |
$X,XXX,XXX |
| XXXXXXXX XXXX | XXX XX, XXXX | $1,315,000 XXX XXXX |
| XXXXXXXX XXXXXX | XXX XX, XXXX | $1,350,000 XXX XXXX |

Merwin Greer School
Elementary: PublicSt. Joseph Catholic Elementary School
Elementary: CatholicBaltimore Public School
Elementary: PublicSt. Mary Catholic Elementary School
Elementary: CatholicGrafton Public School
Elementary: PublicC R Gummow School
Elementary: PublicNorwood District High School
Secondary: PublicPort Hope High School
Secondary: PublicCampbellford District High School
Secondary: PublicSt. Mary Catholic Secondary School
Secondary: CatholicEast Northumberland Secondary School
Secondary: PublicCobourg Collegiate Institute
Secondary: Public

