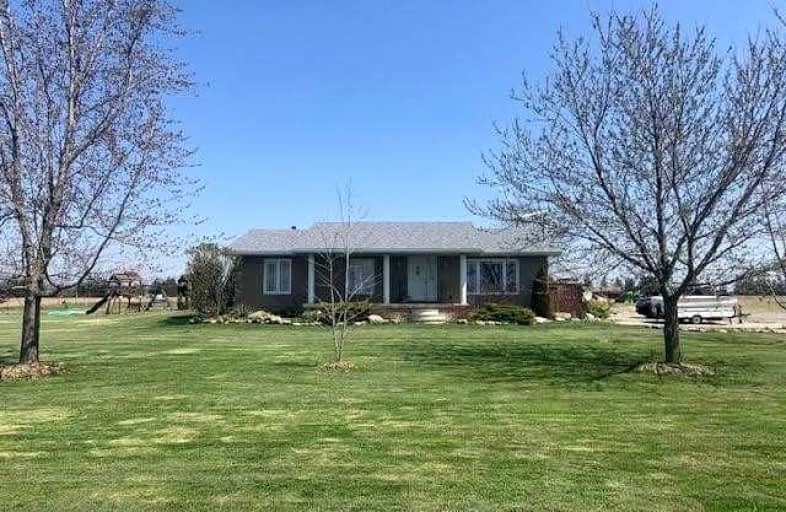Sold on Aug 24, 2021
Note: Property is not currently for sale or for rent.

-
Type: Detached
-
Style: Bungalow
-
Lot Size: 232.94 x 278.87 Feet
-
Age: 31-50 years
-
Taxes: $1,881 per year
-
Days on Site: 11 Days
-
Added: Aug 13, 2021 (1 week on market)
-
Updated:
-
Last Checked: 2 months ago
-
MLS®#: X5339335
-
Listed By: Re/max escarpment realty inc., brokerage
Beautifully Updated Selkirk Bungalow On 1.49 Ac Country Lot. Offering Approx 2500 Sq Ft Of Finished Living Area. Highlights Inc. Oc Main Floor Layout, Oak Eat In Kitchen W Subway Tile Backsplash, Hardwood Floors, Mf Family Rm, Dining Rm W Custom Accent Wall, Refreshed 4Pc Bath, Mudroom W Add 2 Pc Bath & Generous Sized Bedrooms. Finished Basement W 26'X23' Rec Rm Highlighted By Custom Stone Accents & Freestanding Woodstove. Seller To Finish 24'X30' Outbuilding
Extras
Rental Items: Hot Water Heater. Inclusions: Window Coverings & Hardware, Ceiling Fans, Bathroom Mirrors, All Attached Light Fixtures, Fridge, Stove, Dishwasher (As Is), Washer, Dryer, Gazebo, Play Set, Trampoline, All Firewood, Shed
Property Details
Facts for 750 #53 Haldimand Road, Haldimand
Status
Days on Market: 11
Last Status: Sold
Sold Date: Aug 24, 2021
Closed Date: Sep 27, 2021
Expiry Date: Oct 12, 2021
Sold Price: $710,000
Unavailable Date: Aug 24, 2021
Input Date: Aug 13, 2021
Property
Status: Sale
Property Type: Detached
Style: Bungalow
Age: 31-50
Area: Haldimand
Community: Haldimand
Availability Date: Flexible
Inside
Bedrooms: 4
Bathrooms: 2
Kitchens: 2
Rooms: 6
Den/Family Room: Yes
Air Conditioning: Central Air
Fireplace: Yes
Washrooms: 2
Building
Basement: Finished
Basement 2: Full
Heat Type: Forced Air
Heat Source: Gas
Exterior: Vinyl Siding
Water Supply: Other
Special Designation: Unknown
Parking
Driveway: Other
Garage Type: None
Covered Parking Spaces: 8
Total Parking Spaces: 8
Fees
Tax Year: 2020
Tax Legal Description: Pt Lt1 Con4 Rainham Pt 1 18R7271;Haldimand County
Taxes: $1,881
Land
Cross Street: Con. 14 Walpole Rd
Municipality District: Haldimand
Fronting On: East
Parcel Number: 382070276
Pool: Abv Grnd
Sewer: Septic
Lot Depth: 278.87 Feet
Lot Frontage: 232.94 Feet
Acres: .50-1.99
Additional Media
- Virtual Tour: http://www.myvisuallistings.com/cvtnb/310141
Rooms
Room details for 750 #53 Haldimand Road, Haldimand
| Type | Dimensions | Description |
|---|---|---|
| Dining Main | 3.28 x 4.19 | |
| Kitchen Main | 3.71 x 4.19 | Eat-In Kitchen |
| Br Main | 3.90 x 4.11 | |
| Master Main | 3.68 x 4.37 | |
| Family Main | 4.19 x 6.53 | |
| Bathroom Main | 2.44 x 0.91 | 2 Pc Bath |
| Br Main | 4.09 x 2.74 | |
| Bathroom Main | 3.02 x 2.59 | 4 Pc Bath |
| Rec Bsmt | 7.06 x 8.00 | |
| Br Bsmt | 4.57 x 3.81 | |
| Games Bsmt | 4.57 x 4.32 | |
| Laundry Bsmt | 2.74 x 3.43 |
| XXXXXXXX | XXX XX, XXXX |
XXXX XXX XXXX |
$XXX,XXX |
| XXX XX, XXXX |
XXXXXX XXX XXXX |
$XXX,XXX |
| XXXXXXXX XXXX | XXX XX, XXXX | $710,000 XXX XXXX |
| XXXXXXXX XXXXXX | XXX XX, XXXX | $749,900 XXX XXXX |

St. Stephen's School
Elementary: CatholicSt. Mary's School
Elementary: CatholicRainham Central School
Elementary: PublicOneida Central Public School
Elementary: PublicJ L Mitchener Public School
Elementary: PublicHagersville Elementary School
Elementary: PublicDunnville Secondary School
Secondary: PublicHagersville Secondary School
Secondary: PublicCayuga Secondary School
Secondary: PublicMcKinnon Park Secondary School
Secondary: PublicBishop Tonnos Catholic Secondary School
Secondary: CatholicBishop Ryan Catholic Secondary School
Secondary: Catholic

