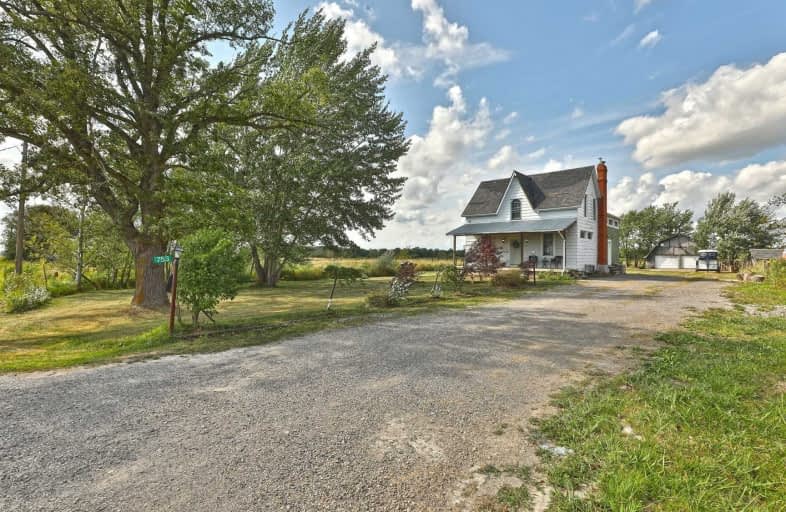Sold on Sep 04, 2020
Note: Property is not currently for sale or for rent.

-
Type: Detached
-
Style: 2-Storey
-
Size: 2000 sqft
-
Lot Size: 100 x 250 Feet
-
Age: 100+ years
-
Taxes: $3,811 per year
-
Days on Site: 1 Days
-
Added: Sep 03, 2020 (1 day on market)
-
Updated:
-
Last Checked: 2 months ago
-
MLS®#: X4897423
-
Listed By: Royal lepage burloak real estate services, brokerage
Country Living At It's Finest! This Large Home Originally Built Circa 1890 & Moved To It's Current Location & Block Foundation In 1990, Home To Many Updates Since! Offering Over 2100 Sf Plus A Full Height (Unfinished) Basement, 100'X250' Lot, 2 Car Detached Garage, Only Minutes To Binbrook Or Cayuga: This Is The Home You've Been Waiting For! Perfect Spot For A Growing Family, Entertaining, Enjoying The Man-Cave Or Stunning Evening Sunsets!
Extras
Open Concept Living & Dining, Large Eat-In Kitchen W/ Views Of The Backyard; 2nd Floor Laundry, Huge Unfinished Basement W/ Wood Stove & Wood Shoot For Convenience. 5000 Gal Cistern.
Property Details
Facts for 753 Concession 2 Road, Haldimand
Status
Days on Market: 1
Last Status: Sold
Sold Date: Sep 04, 2020
Closed Date: Nov 16, 2020
Expiry Date: Nov 30, 2020
Sold Price: $550,000
Unavailable Date: Sep 04, 2020
Input Date: Sep 03, 2020
Prior LSC: Listing with no contract changes
Property
Status: Sale
Property Type: Detached
Style: 2-Storey
Size (sq ft): 2000
Age: 100+
Area: Haldimand
Community: Haldimand
Availability Date: 60-90 Days
Assessment Amount: $322,000
Assessment Year: 2016
Inside
Bedrooms: 4
Bathrooms: 2
Kitchens: 1
Rooms: 7
Den/Family Room: Yes
Air Conditioning: Central Air
Fireplace: Yes
Washrooms: 2
Building
Basement: Full
Basement 2: Unfinished
Heat Type: Forced Air
Heat Source: Oil
Exterior: Alum Siding
Exterior: Board/Batten
Water Supply: Other
Special Designation: Unknown
Parking
Driveway: Pvt Double
Garage Spaces: 2
Garage Type: Detached
Covered Parking Spaces: 8
Total Parking Spaces: 10
Fees
Tax Year: 2020
Tax Legal Description: Pt S1/2 Lt 14 Con 3 Se Stoney Creek Rd Seneca Pt 1
Taxes: $3,811
Land
Cross Street: From 56, West On Con
Municipality District: Haldimand
Fronting On: North
Parcel Number: 381450040
Pool: None
Sewer: Septic
Lot Depth: 250 Feet
Lot Frontage: 100 Feet
Acres: < .50
Rooms
Room details for 753 Concession 2 Road, Haldimand
| Type | Dimensions | Description |
|---|---|---|
| Living Main | 5.48 x 3.22 | Open Concept, Hardwood Floor |
| Dining Main | 5.86 x 4.87 | Open Concept, Hardwood Floor, Wood Stove |
| Kitchen Main | 5.86 x 5.58 | O/Looks Backyard |
| Bathroom Main | 1.80 x 2.08 | 2 Pc Bath |
| Other Main | 3.20 x 4.62 | Side Door |
| Master 2nd | 4.90 x 5.61 | O/Looks Backyard, Vaulted Ceiling |
| 2nd Br 2nd | 3.12 x 6.52 | |
| 3rd Br 2nd | 2.89 x 3.65 | |
| 4th Br 2nd | 5.86 x 2.87 | |
| Laundry 2nd | 2.56 x 3.27 | |
| Bathroom 2nd | 3.17 x 3.25 | 4 Pc Bath |
| XXXXXXXX | XXX XX, XXXX |
XXXX XXX XXXX |
$XXX,XXX |
| XXX XX, XXXX |
XXXXXX XXX XXXX |
$XXX,XXX |
| XXXXXXXX XXXX | XXX XX, XXXX | $550,000 XXX XXXX |
| XXXXXXXX XXXXXX | XXX XX, XXXX | $499,900 XXX XXXX |

Seneca Central Public School
Elementary: PublicÉcole élémentaire Michaëlle Jean Elementary School
Elementary: PublicCaistor Central Public School
Elementary: PublicOur Lady of the Assumption Catholic Elementary School
Elementary: CatholicSt. Matthew Catholic Elementary School
Elementary: CatholicBellmoore Public School
Elementary: PublicÉSAC Mère-Teresa
Secondary: CatholicGlendale Secondary School
Secondary: PublicOrchard Park Secondary School
Secondary: PublicSaltfleet High School
Secondary: PublicCardinal Newman Catholic Secondary School
Secondary: CatholicBishop Ryan Catholic Secondary School
Secondary: Catholic

