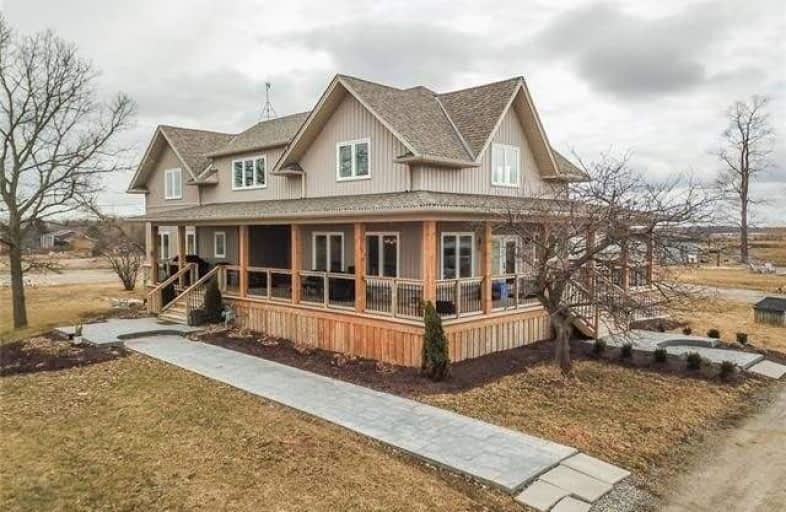Sold on May 31, 2019
Note: Property is not currently for sale or for rent.

-
Type: Detached
-
Style: 2-Storey
-
Size: 2500 sqft
-
Lot Size: 660 x 1322 Feet
-
Age: 0-5 years
-
Taxes: $7,400 per year
-
Days on Site: 31 Days
-
Added: Sep 07, 2019 (1 month on market)
-
Updated:
-
Last Checked: 3 months ago
-
MLS®#: X4432294
-
Listed By: Royal lepage nrc realty, brokerage
Stunning 2900 Sq Ft Farmhouse On 20+ Acres Of Land & Loaded W/ Character Built Less Than 3 Years Ago. Grand Entrance Features Wood Beams From Original 1900 Farm House. Great Room Is Filled W/ Windows. Large 2Pc Bathroom Is Located Close To Door & Mudroom. Country Kitchen Is Complete W/ Wall Of Native Stone & Granite Counters, Island, Built In Appliances & Pantry. Second Story Finds 3 Oversized Bedrooms Including Master W/ 2 Walk In Closets & Ensuite Bathroom
Extras
Main Bathroom Is Huge. Enjoy 2nd Floor Laundry Room. High, Dry Unfinished Basement Is Ready For Finishing Touches, Includes Walk Out. 2 Large Out Buildings (38X24 & 30X24) & Pond.
Property Details
Facts for 755 Haldimand County Highway 56, Haldimand
Status
Days on Market: 31
Last Status: Sold
Sold Date: May 31, 2019
Closed Date: Aug 07, 2019
Expiry Date: Sep 30, 2019
Sold Price: $933,000
Unavailable Date: May 31, 2019
Input Date: Apr 30, 2019
Property
Status: Sale
Property Type: Detached
Style: 2-Storey
Size (sq ft): 2500
Age: 0-5
Area: Haldimand
Community: Haldimand
Availability Date: Flexible
Inside
Bedrooms: 3
Bathrooms: 3
Kitchens: 1
Rooms: 12
Den/Family Room: No
Air Conditioning: Central Air
Fireplace: Yes
Washrooms: 3
Building
Basement: Full
Basement 2: Unfinished
Heat Type: Forced Air
Heat Source: Gas
Exterior: Stone
Exterior: Vinyl Siding
Water Supply: Well
Special Designation: Unknown
Other Structures: Barn
Other Structures: Workshop
Parking
Driveway: Pvt Double
Garage Spaces: 6
Garage Type: Detached
Covered Parking Spaces: 20
Total Parking Spaces: 26
Fees
Tax Year: 2019
Tax Legal Description: Sen Con 2 Sescr Pt Lot 13
Taxes: $7,400
Highlights
Feature: Lake/Pond
Feature: School Bus Route
Land
Cross Street: Conc #2 On Haldimand
Municipality District: Haldimand
Fronting On: West
Pool: None
Sewer: Septic
Lot Depth: 1322 Feet
Lot Frontage: 660 Feet
Acres: 10-24.99
Zoning: A
Rooms
Room details for 755 Haldimand County Highway 56, Haldimand
| Type | Dimensions | Description |
|---|---|---|
| Foyer Main | 2.67 x 3.15 | |
| Bathroom Main | - | 2 Pc Bath |
| Mudroom Main | 2.74 x 1.83 | |
| Great Rm Main | 5.44 x 7.62 | |
| Kitchen Main | 5.18 x 7.62 | Eat-In Kitchen |
| Pantry Main | 1.52 x 2.74 | |
| Master 2nd | 4.57 x 6.17 | |
| Bathroom 2nd | - | 5 Pc Ensuite |
| Br 2nd | 5.00 x 3.17 | |
| Br 2nd | 4.14 x 4.14 | |
| Bathroom 2nd | - | 5 Pc Bath |
| Laundry 2nd | 2.51 x 2.77 |
| XXXXXXXX | XXX XX, XXXX |
XXXX XXX XXXX |
$XXX,XXX |
| XXX XX, XXXX |
XXXXXX XXX XXXX |
$XXX,XXX |
| XXXXXXXX XXXX | XXX XX, XXXX | $933,000 XXX XXXX |
| XXXXXXXX XXXXXX | XXX XX, XXXX | $949,900 XXX XXXX |

St. Stephen's School
Elementary: CatholicSeneca Central Public School
Elementary: PublicÉcole élémentaire Michaëlle Jean Elementary School
Elementary: PublicJ L Mitchener Public School
Elementary: PublicSt. Matthew Catholic Elementary School
Elementary: CatholicBellmoore Public School
Elementary: PublicÉSAC Mère-Teresa
Secondary: CatholicCayuga Secondary School
Secondary: PublicMcKinnon Park Secondary School
Secondary: PublicSaltfleet High School
Secondary: PublicSt. Jean de Brebeuf Catholic Secondary School
Secondary: CatholicBishop Ryan Catholic Secondary School
Secondary: Catholic

