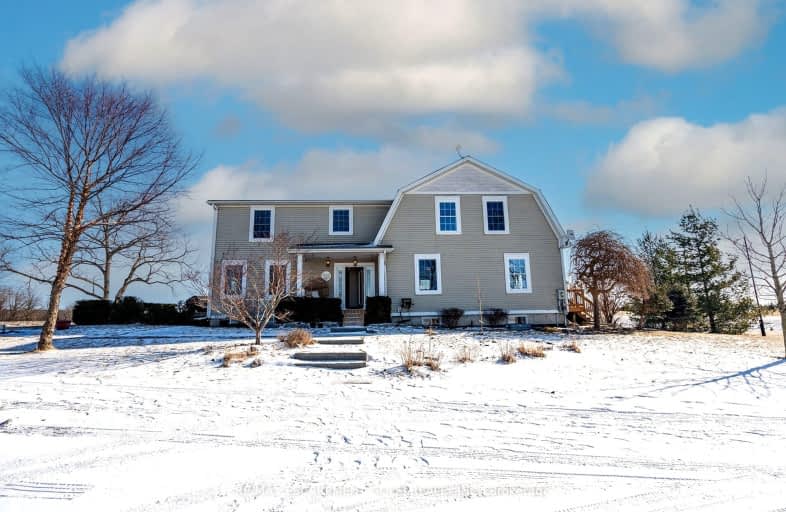Car-Dependent
- Almost all errands require a car.
Somewhat Bikeable
- Almost all errands require a car.

Grandview Central Public School
Elementary: PublicCaistor Central Public School
Elementary: PublicSt. Michael's School
Elementary: CatholicFairview Avenue Public School
Elementary: PublicSt Martin Catholic Elementary School
Elementary: CatholicThompson Creek Elementary School
Elementary: PublicSouth Lincoln High School
Secondary: PublicDunnville Secondary School
Secondary: PublicBeamsville District Secondary School
Secondary: PublicGrimsby Secondary School
Secondary: PublicOrchard Park Secondary School
Secondary: PublicBlessed Trinity Catholic Secondary School
Secondary: Catholic-
Lions Park - Dunnville Fair
Dunnville ON 9.55km -
Beamsville Lions Community Park
Lincoln ON 19.41km -
Ruthven Park
243 Haldimand Hwy 54, Cayuga ON N0A 1E0 20.25km
-
CIBC
165 Lock St E, Dunnville ON N1A 1J6 10.05km -
TD Canada Trust ATM
163 Lock St E, Dunnville ON N1A 1J6 10.07km -
CIBC
22 Talbot St W, Cayuga ON N0A 1E0 19.24km



