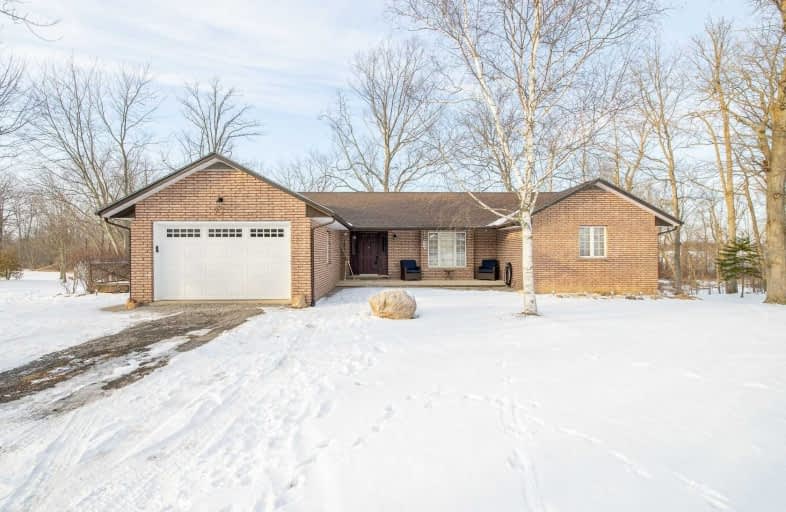Sold on Feb 16, 2021
Note: Property is not currently for sale or for rent.

-
Type: Detached
-
Style: Bungalow
-
Lot Size: 210.84 x 105.46 Feet
-
Age: No Data
-
Taxes: $2,261 per year
-
Days on Site: 5 Days
-
Added: Feb 11, 2021 (5 days on market)
-
Updated:
-
Last Checked: 2 months ago
-
MLS®#: X5112935
-
Listed By: Re/max escarpment realty inc., brokerage
Spectacular 0.69Ac "Muskoka" Like Property. Incs 1986 Brick Bungalow Boasts Rear & Side Deck W/Hot Tub Overlooking Creek & Wood-Lot. Offers Apx.1400Sf Of Liv Area, 1453Sf Fin. Basement + 1.5 Car Garage. Ftrs Oc Living Rm W/Patio Door Deck Wo, Kitchen W/Side Deck Wo, Din Rm, Master, Convenient Guest Bdrm, 4Pc Bath + Laundry Incs 2Pc Bath. Ll Ftrs Rec/Family Rm Sporting Fp, 4th/5th Bedrms, 2 Cold Rms + Large Utility/Storage/Laundry Room W/Garage Walk-Up.
Extras
Inclusions: Window Coverings & Hardware,C. Fans,Bath Mirrors,Attach. Light Fixtures,10 X10 Shed,12X10 Shed,Fridge,Stove,Bi Dishwasher, Range Hd,Under Counter Microwave,2 Washing Machines,Dryer,Tv & Mount In Garage,Hot Tub*As Is*,Hot Water H
Property Details
Facts for 77 Concession 5 Road, Haldimand
Status
Days on Market: 5
Last Status: Sold
Sold Date: Feb 16, 2021
Closed Date: Mar 19, 2021
Expiry Date: May 31, 2021
Sold Price: $741,000
Unavailable Date: Feb 16, 2021
Input Date: Feb 11, 2021
Prior LSC: Listing with no contract changes
Property
Status: Sale
Property Type: Detached
Style: Bungalow
Area: Haldimand
Community: Haldimand
Availability Date: Flexible
Inside
Bedrooms: 2
Bedrooms Plus: 2
Bathrooms: 2
Kitchens: 1
Rooms: 5
Den/Family Room: Yes
Air Conditioning: Central Air
Fireplace: Yes
Washrooms: 2
Building
Basement: Finished
Basement 2: Full
Heat Type: Forced Air
Heat Source: Gas
Exterior: Brick
Water Supply: Other
Physically Handicapped-Equipped: N
Special Designation: Unknown
Retirement: N
Parking
Driveway: Pvt Double
Garage Spaces: 2
Garage Type: Attached
Covered Parking Spaces: 6
Total Parking Spaces: 7.5
Fees
Tax Year: 2020
Tax Legal Description: Pt Lt 1 Con 5 Rainham Pt 1-2, 18R4093; Haldimand
Taxes: $2,261
Land
Cross Street: Haldimand Rd 53
Municipality District: Haldimand
Fronting On: South
Parcel Number: 382070104
Pool: None
Sewer: Septic
Lot Depth: 105.46 Feet
Lot Frontage: 210.84 Feet
Lot Irregularities: 76.08X 138.60X 159.04
Acres: .50-1.99
Additional Media
- Virtual Tour: http://www.myvisuallistings.com/cvtnb/305819
Rooms
Room details for 77 Concession 5 Road, Haldimand
| Type | Dimensions | Description |
|---|---|---|
| Living Main | 4.17 x 5.84 | |
| Kitchen Main | 4.17 x 2.97 | |
| Dining Main | 3.48 x 2.64 | |
| Bathroom Main | 2.67 x 0.84 | 2 Pc Bath |
| Laundry Main | 1.63 x 3.17 | |
| Bathroom Main | 3.58 x 3.15 | 4 Pc Bath |
| Br Main | 3.58 x 3.15 | |
| Master Main | 3.81 x 3.86 | |
| Rec Bsmt | 8.23 x 5.51 | |
| Br Bsmt | 4.11 x 3.25 | |
| Br Bsmt | 4.72 x 2.54 | |
| Utility Bsmt | 5.51 x 3.12 |
| XXXXXXXX | XXX XX, XXXX |
XXXX XXX XXXX |
$XXX,XXX |
| XXX XX, XXXX |
XXXXXX XXX XXXX |
$XXX,XXX |
| XXXXXXXX XXXX | XXX XX, XXXX | $741,000 XXX XXXX |
| XXXXXXXX XXXXXX | XXX XX, XXXX | $599,900 XXX XXXX |

St. Stephen's School
Elementary: CatholicSt. Mary's School
Elementary: CatholicRainham Central School
Elementary: PublicOneida Central Public School
Elementary: PublicJ L Mitchener Public School
Elementary: PublicHagersville Elementary School
Elementary: PublicDunnville Secondary School
Secondary: PublicHagersville Secondary School
Secondary: PublicCayuga Secondary School
Secondary: PublicMcKinnon Park Secondary School
Secondary: PublicBishop Tonnos Catholic Secondary School
Secondary: CatholicBishop Ryan Catholic Secondary School
Secondary: Catholic

