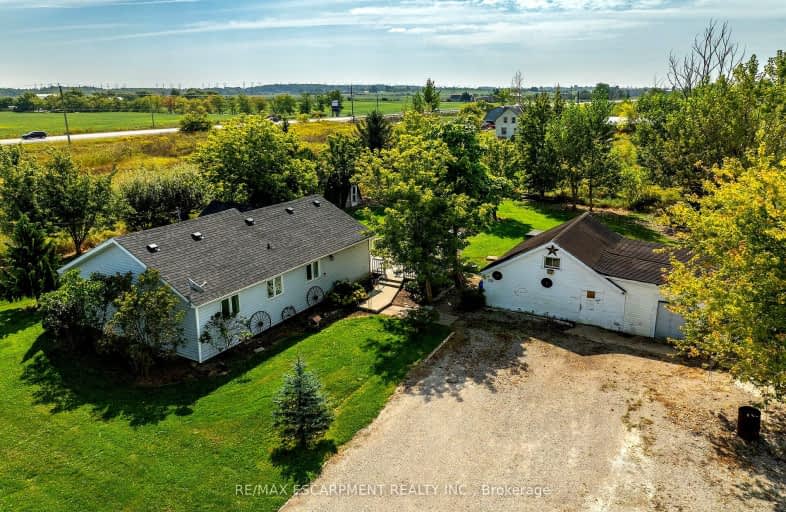Car-Dependent
- Almost all errands require a car.
0
/100
Somewhat Bikeable
- Most errands require a car.
26
/100

St. Mary's School
Elementary: Catholic
4.75 km
Walpole North Elementary School
Elementary: Public
10.19 km
Oneida Central Public School
Elementary: Public
6.12 km
Notre Dame Catholic Elementary School
Elementary: Catholic
9.15 km
Hagersville Elementary School
Elementary: Public
4.53 km
River Heights School
Elementary: Public
10.54 km
Hagersville Secondary School
Secondary: Public
4.25 km
Cayuga Secondary School
Secondary: Public
13.64 km
McKinnon Park Secondary School
Secondary: Public
9.80 km
Bishop Tonnos Catholic Secondary School
Secondary: Catholic
23.33 km
Ancaster High School
Secondary: Public
24.83 km
St. Thomas More Catholic Secondary School
Secondary: Catholic
25.98 km
-
Ancaster Dog Park
Caledonia ON 9.28km -
Williamson Woods Park
306 Orkney St W, Caledonia ON 10.9km -
York Park
Ontario 11.35km
-
President's Choice Financial ATM
322 Argyle St S, Caledonia ON N3W 1K8 9.37km -
President's Choice Financial ATM
221 Argyle St S, Caledonia ON N3W 1K7 9.8km -
CIBC
31 Argyle St N, Caledonia ON N3W 1B6 10.82km


