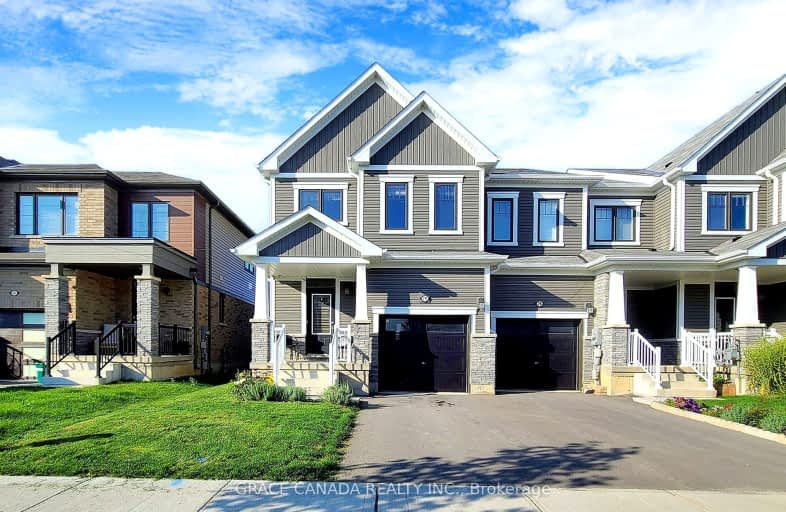Sold on Jan 10, 2024
Note: Property is not currently for sale or for rent.

-
Type: Att/Row/Twnhouse
-
Style: 2-Storey
-
Size: 1500 sqft
-
Lot Size: 25.59 x 91.86 Feet
-
Age: 0-5 years
-
Taxes: $4,400 per year
-
Days on Site: 8 Days
-
Added: Jan 02, 2024 (1 week on market)
-
Updated:
-
Last Checked: 2 months ago
-
MLS®#: X7374268
-
Listed By: Grace canada realty inc.
Welcome Home to this Spacious 3 Year new End Unit Townhouse in beautiful Caledonia, Located in The Heart Of Empire Avalon Master Planned Community , 3 Spacious Bedrooms and 2.5 Bathrooms, Modern Open Concept filled with Sunlight, Lots of $$$ spent on Upgrades Includes Modern Hardwood Floor Through out the house, Extra Wide Hardwood Staircase, Upgraded Kitchen Cabinets with Quartz Counter Tops, All bathroom Vanities with Upgraded Quartz Counter Tops , 9 Feet Ceiling on Main floor, Bright with Lots of Sunlight , Truly an opportunity not to be missed
Property Details
Facts for 78 Oaktree Drive, Haldimand
Status
Days on Market: 8
Last Status: Sold
Sold Date: Jan 10, 2024
Closed Date: Feb 15, 2024
Expiry Date: Mar 04, 2024
Sold Price: $675,000
Unavailable Date: Jan 17, 2024
Input Date: Jan 02, 2024
Property
Status: Sale
Property Type: Att/Row/Twnhouse
Style: 2-Storey
Size (sq ft): 1500
Age: 0-5
Area: Haldimand
Community: Haldimand
Availability Date: 30-60
Inside
Bedrooms: 3
Bathrooms: 3
Kitchens: 1
Rooms: 10
Den/Family Room: Yes
Air Conditioning: Central Air
Fireplace: No
Laundry Level: Upper
Central Vacuum: N
Washrooms: 3
Building
Basement: Full
Heat Type: Forced Air
Heat Source: Gas
Exterior: Stone
Exterior: Vinyl Siding
Elevator: N
UFFI: No
Energy Certificate: N
Green Verification Status: N
Water Supply: Municipal
Physically Handicapped-Equipped: N
Special Designation: Other
Retirement: N
Parking
Driveway: Private
Garage Spaces: 1
Garage Type: Attached
Covered Parking Spaces: 1
Total Parking Spaces: 2
Fees
Tax Year: 2023
Tax Legal Description: PART BLOCK 136 PLAN 18M-58, PART 1 PLAN 18R-7837.
Taxes: $4,400
Highlights
Feature: Library
Feature: Park
Feature: Place Of Worship
Feature: Rec Centre
Feature: School
Land
Cross Street: Mcclung Rd To Oaktre
Municipality District: Haldimand
Fronting On: East
Parcel of Tied Land: N
Pool: None
Sewer: Sewers
Lot Depth: 91.86 Feet
Lot Frontage: 25.59 Feet
Acres: < .50
Zoning: Residential
Additional Media
- Virtual Tour: https://www.winsold.com/tour/311542
Rooms
Room details for 78 Oaktree Drive, Haldimand
| Type | Dimensions | Description |
|---|---|---|
| Living Main | 3.20 x 6.71 | Hardwood Floor |
| Dining Main | 3.20 x 6.71 | Hardwood Floor |
| Kitchen Main | 2.74 x 3.00 | Ceramic Floor, Quartz Counter, Stainless Steel Appl |
| Breakfast Main | 2.74 x 2.74 | Ceramic Floor, W/O To Patio |
| Prim Bdrm 2nd | 3.97 x 4.27 | 5 Pc Ensuite, Hardwood Floor, W/I Closet |
| 2nd Br 2nd | 3.05 x 3.66 | Hardwood Floor, Casement Windows, W/I Closet |
| 3rd Br 2nd | 2.74 x 3.66 | Hardwood Floor, Casement Windows |
| XXXXXXXX | XXX XX, XXXX |
XXXXXX XXX XXXX |
$XXX,XXX |
| XXXXXXXX | XXX XX, XXXX |
XXXXXXXX XXX XXXX |
|
| XXX XX, XXXX |
XXXXXX XXX XXXX |
$XXX,XXX |
| XXXXXXXX XXXXXX | XXX XX, XXXX | $684,900 XXX XXXX |
| XXXXXXXX XXXXXXXX | XXX XX, XXXX | XXX XXXX |
| XXXXXXXX XXXXXX | XXX XX, XXXX | $684,900 XXX XXXX |
Car-Dependent
- Almost all errands require a car.

École élémentaire publique L'Héritage
Elementary: PublicChar-Lan Intermediate School
Elementary: PublicSt Peter's School
Elementary: CatholicHoly Trinity Catholic Elementary School
Elementary: CatholicÉcole élémentaire catholique de l'Ange-Gardien
Elementary: CatholicWilliamstown Public School
Elementary: PublicÉcole secondaire publique L'Héritage
Secondary: PublicCharlottenburgh and Lancaster District High School
Secondary: PublicSt Lawrence Secondary School
Secondary: PublicÉcole secondaire catholique La Citadelle
Secondary: CatholicHoly Trinity Catholic Secondary School
Secondary: CatholicCornwall Collegiate and Vocational School
Secondary: Public

